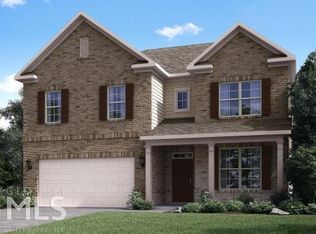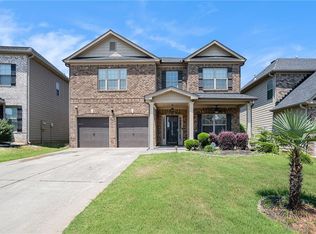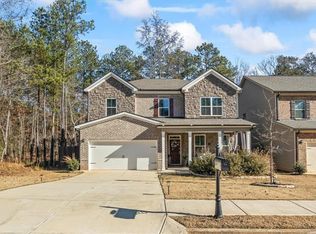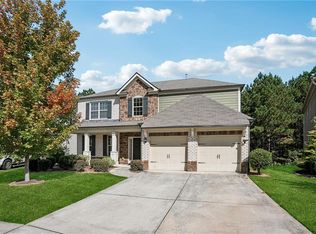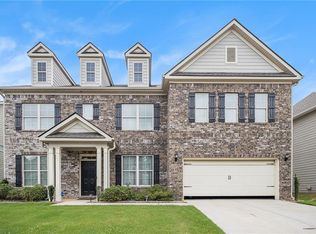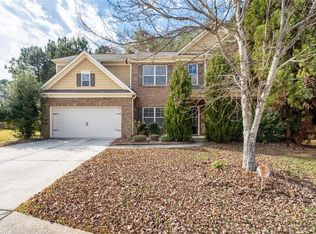Discover comfort, space, and modern convenience in this beautifully maintained Century Communities home in the sought-after Brookhaven at Durham Lakes. Thoughtfully crafted for today’s lifestyle, this spacious layout features 3 Linen Closets, and a Large Upstairs Loft—perfect as a Kids’ Play Area, Family Movie Zone, Homework Lounge, or easily converted into a 5th enclosed Bedroom. A smart Jack-and-Jill bath connects two secondary bedrooms, adding function and privacy. On the main level, you’ll find a Generously sized bedroom with a full bath—ideal for guests, multigenerational living, or a dedicated home office. The bright and open floorplan is anchored by Luxury Plank Vinyl Flooring and a seamless flow from the Separate Dining Room to the Chef-friendly kitchen, Complete with a Large island, Granite countertops, Abundant Cabinetry, Pendant Lighting, and SS Appliances. Retreat upstairs to the Expansive Primary Suite, uniquely connected to the laundry room for everyday ease. The spa-inspired bath features Dual Vanities, Separate Tub/Shower, and a Large walk-in closet. Enjoy Gas Furnace providing cozy comfort during cooler Georgia seasons. Outdoor living is just as inviting step onto the patio overlooking a Level/Flat Backyard, perfect for Morning Coffee, Playtime, or Evening gatherings. The Brick Front Exterior adds timeless curb appeal, while the community’s top-tier amenities—including a Swimming Pool, Tennis Courts, and Playground—Elevate your Lifestyle. With Elegance, Flexibility, and location all in one, this is the Fairburn home you’ve been waiting for. Don’t miss this chance to make it your owner today!
Active
Price cut: $9.9K (12/19)
$405,000
300 Palm Springs Cir, Fairburn, GA 30213
4beds
3,016sqft
Est.:
Single Family Residence, Residential
Built in 2017
6,969.6 Square Feet Lot
$403,500 Zestimate®
$134/sqft
$92/mo HOA
What's special
Large islandBright and open floorplanSeparate dining roomLarge walk-in closetLarge upstairs loftBrick front exteriorSs appliances
- 19 days |
- 347 |
- 19 |
Likely to sell faster than
Zillow last checked: 8 hours ago
Listing updated: December 19, 2025 at 07:09am
Listing Provided by:
Torrence Ford,
Real Broker, LLC. 678-613-5211,
Jessica Pulliam,
Real Broker, LLC.
Source: FMLS GA,MLS#: 7682781
Tour with a local agent
Facts & features
Interior
Bedrooms & bathrooms
- Bedrooms: 4
- Bathrooms: 3
- Full bathrooms: 3
- Main level bathrooms: 1
- Main level bedrooms: 1
Rooms
- Room types: Loft
Primary bedroom
- Features: Roommate Floor Plan
- Level: Roommate Floor Plan
Bedroom
- Features: Roommate Floor Plan
Primary bathroom
- Features: Double Vanity, Separate Tub/Shower
Dining room
- Features: Separate Dining Room
Kitchen
- Features: Cabinets White, Kitchen Island, Pantry Walk-In, Stone Counters, View to Family Room
Heating
- Central
Cooling
- Central Air
Appliances
- Included: Dishwasher, Disposal, Gas Range, Gas Water Heater, Microwave, Refrigerator
- Laundry: In Hall, Upper Level
Features
- Crown Molding, Double Vanity, Entrance Foyer, High Speed Internet, Walk-In Closet(s)
- Flooring: Luxury Vinyl
- Windows: Insulated Windows
- Basement: None
- Number of fireplaces: 1
- Fireplace features: Family Room
- Common walls with other units/homes: No Common Walls
Interior area
- Total structure area: 3,016
- Total interior livable area: 3,016 sqft
- Finished area above ground: 3,016
Video & virtual tour
Property
Parking
- Total spaces: 2
- Parking features: Garage
- Garage spaces: 2
Accessibility
- Accessibility features: None
Features
- Levels: Two
- Stories: 2
- Patio & porch: Patio
- Exterior features: Private Yard, No Dock
- Pool features: None
- Spa features: Community
- Fencing: Back Yard
- Has view: Yes
- View description: City
- Waterfront features: None
- Body of water: None
Lot
- Size: 6,969.6 Square Feet
- Features: Level
Details
- Additional structures: Barn(s)
- Parcel number: 07 270001687031
- Other equipment: None
- Horse amenities: None
Construction
Type & style
- Home type: SingleFamily
- Architectural style: Traditional
- Property subtype: Single Family Residence, Residential
Materials
- Brick Front
- Foundation: Slab
- Roof: Composition
Condition
- Resale
- New construction: No
- Year built: 2017
Utilities & green energy
- Electric: None
- Sewer: Public Sewer
- Water: Public
- Utilities for property: Cable Available, Electricity Available, Natural Gas Available
Green energy
- Energy efficient items: Thermostat
- Energy generation: None
Community & HOA
Community
- Features: Homeowners Assoc, Near Trails/Greenway, Playground
- Security: Carbon Monoxide Detector(s), Smoke Detector(s)
- Subdivision: Durham Lakes
HOA
- Has HOA: No
- HOA fee: $1,100 annually
Location
- Region: Fairburn
Financial & listing details
- Price per square foot: $134/sqft
- Tax assessed value: $348,400
- Annual tax amount: $2,376
- Date on market: 12/5/2025
- Cumulative days on market: 19 days
- Electric utility on property: Yes
- Road surface type: Concrete
Estimated market value
$403,500
$383,000 - $424,000
$2,572/mo
Price history
Price history
| Date | Event | Price |
|---|---|---|
| 12/19/2025 | Price change | $405,000-2.4%$134/sqft |
Source: | ||
| 12/1/2025 | Listed for sale | $414,900+73.1%$138/sqft |
Source: | ||
| 11/30/2017 | Sold | $239,663+6.9%$79/sqft |
Source: | ||
| 3/29/2017 | Sold | $224,100$74/sqft |
Source: Agent Provided Report a problem | ||
Public tax history
Public tax history
| Year | Property taxes | Tax assessment |
|---|---|---|
| 2024 | $2,301 +30.6% | $139,360 +11.8% |
| 2023 | $1,762 -18.7% | $124,680 +11.1% |
| 2022 | $2,167 +0.6% | $112,200 +8.1% |
Find assessor info on the county website
BuyAbility℠ payment
Est. payment
$2,480/mo
Principal & interest
$1962
Property taxes
$284
Other costs
$234
Climate risks
Neighborhood: 30213
Nearby schools
GreatSchools rating
- 8/10E. C. West Elementary SchoolGrades: PK-5Distance: 1.4 mi
- 6/10Bear Creek Middle SchoolGrades: 6-8Distance: 1 mi
- 3/10Creekside High SchoolGrades: 9-12Distance: 1.1 mi
Schools provided by the listing agent
- Elementary: E. C. West
- Middle: Bear Creek - Fulton
- High: Creekside
Source: FMLS GA. This data may not be complete. We recommend contacting the local school district to confirm school assignments for this home.
- Loading
- Loading
