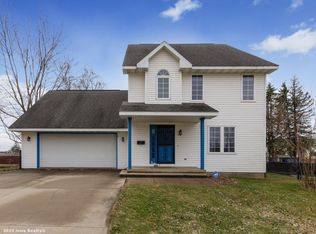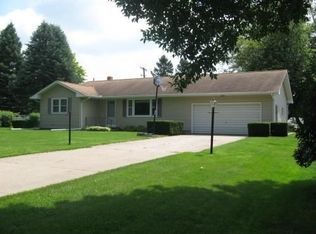Sold for $235,000
$235,000
300 Palisades Rd SW, Mount Vernon, IA 52314
5beds
2,120sqft
Single Family Residence, Residential
Built in 1890
9,147.6 Square Feet Lot
$236,800 Zestimate®
$111/sqft
$1,867 Estimated rent
Home value
$236,800
$223,000 - $251,000
$1,867/mo
Zestimate® history
Loading...
Owner options
Explore your selling options
What's special
Welcome home to 300 Palisades Rd SW, a Mt Vernon sun-filled gem filled with charm awaiting your personal touch. This spacious 2,120 SF home boasts five generously-sized bedrooms and two full baths, perfectly designed for modern living with freshly updated carpet and paint (2025). Other large updates include garage doors & openers (2022), new gutters (2022), newer HVAC system and roof (2018), newer on demand water heater; ensuring year-round efficiency. The expansive garage offers abundant space for projects or storage, and the large extra driveway accommodates a boat, toys or extra vehicles. Outdoors, enjoy your large private, flat partially fenced yard, complete with a fire pit for cozy evenings under the stars. Ideally located, you're just moments from Mt Vernon schools, grocery, restaurants, & shops; with easy access to highways guiding you to Cedar Rapids or Iowa City. Washer & Dryer on the main level. Back yard has a deck, pine trees & additional garden shed. This home blends convenience with charm, making it a must-see! Large, accessible attic and dry basement for additional storage. Schedule a viewing today and experience this exceptional property firsthand.
Zillow last checked: 8 hours ago
Listing updated: August 22, 2025 at 04:38pm
Listed by:
Mark Paterno 319-936-7447,
Urban Acres Real Estate,
Lauren Grell 319-383-8084,
Urban Acres Real Estate
Bought with:
NONMEMBER
Source: Iowa City Area AOR,MLS#: 202502639
Facts & features
Interior
Bedrooms & bathrooms
- Bedrooms: 5
- Bathrooms: 2
- Full bathrooms: 2
Heating
- Electric, Natural Gas, Forced Air
Cooling
- Ceiling Fan(s), Central Air
Appliances
- Included: Dishwasher, Microwave, Range Or Oven, Refrigerator, Dryer, Washer
- Laundry: Lower Level, In Kitchen, Main Level
Features
- Other, Breakfast Area
- Flooring: Carpet, LVP
- Basement: Full,Walk-Out Access,Daylight,Unfinished
- Has fireplace: No
- Fireplace features: None
Interior area
- Total structure area: 2,120
- Total interior livable area: 2,120 sqft
- Finished area above ground: 2,120
- Finished area below ground: 0
Property
Parking
- Total spaces: 2
- Parking features: Garage - Attached
- Has attached garage: Yes
Features
- Levels: Two
- Stories: 2
- Patio & porch: Deck
- Exterior features: Garden
Lot
- Size: 9,147 sqft
- Features: Less Than Half Acre, Level, Back Yard
Details
- Parcel number: 171610100100000
- Zoning: Res
- Special conditions: Standard
Construction
Type & style
- Home type: SingleFamily
- Property subtype: Single Family Residence, Residential
Materials
- Frame, Vinyl
Condition
- Year built: 1890
Utilities & green energy
- Sewer: Public Sewer
- Water: Public
- Utilities for property: Cable Available
Community & neighborhood
Community
- Community features: Sidewalks, Near Shopping, Close To School, Other
Location
- Region: Mount Vernon
- Subdivision: BOWMAN'S PALISADES ROAD
HOA & financial
HOA
- Services included: None
Other
Other facts
- Listing terms: FHA,Cash,Conventional
Price history
| Date | Event | Price |
|---|---|---|
| 8/22/2025 | Sold | $235,000-2%$111/sqft |
Source: | ||
| 7/31/2025 | Pending sale | $239,900$113/sqft |
Source: | ||
| 7/2/2025 | Price change | $239,900-2%$113/sqft |
Source: | ||
| 6/24/2025 | Price change | $244,900-2%$116/sqft |
Source: | ||
| 6/14/2025 | Price change | $249,900-2%$118/sqft |
Source: | ||
Public tax history
| Year | Property taxes | Tax assessment |
|---|---|---|
| 2024 | $3,044 -2.9% | $170,500 |
| 2023 | $3,134 +1.8% | $170,500 +14.1% |
| 2022 | $3,078 +2.6% | $149,400 -0.5% |
Find assessor info on the county website
Neighborhood: 52314
Nearby schools
GreatSchools rating
- 7/10Washington Elementary SchoolGrades: PK-4Distance: 0.2 mi
- 9/10Mount Vernon Middle SchoolGrades: 5-8Distance: 0.3 mi
- 5/10Mount Vernon High SchoolGrades: 9-12Distance: 0.3 mi

Get pre-qualified for a loan
At Zillow Home Loans, we can pre-qualify you in as little as 5 minutes with no impact to your credit score.An equal housing lender. NMLS #10287.

