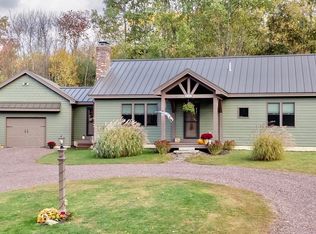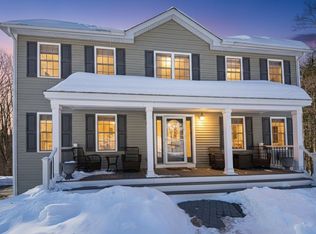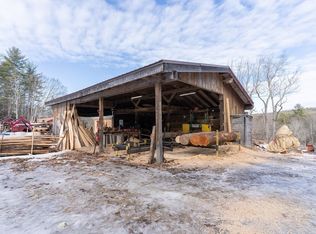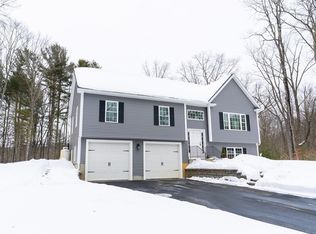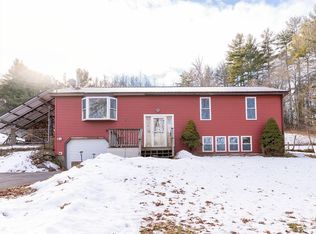Privately set on over 6 serene acres, this beautifully updated home offers over 2,700 sq ft of living space with three generous size bedrooms and two full bathrooms. Recent upgrades include a new kitchen, new roof, new furnace, exterior paint, well tank, pump and a wood stove. The oversized bonus room and/or primary suite features its own bathroom and private exterior access. Bedrooms are spacious with ample closet space throughout. A two-car garage leads to a convenient lower-level drop zone with easy access to the main living area. Quiet, private, and move-in ready with exceptional space and setting. Nothing left to do except move in!
For sale
$599,000
300 Padre Rd, New Braintree, MA 01531
3beds
2,718sqft
Est.:
Single Family Residence
Built in 1985
6.25 Acres Lot
$595,300 Zestimate®
$220/sqft
$-- HOA
What's special
Wood stoveTwo-car garageNew kitchenNew roofOversized bonus roomThree generous size bedroomsExterior paint
- 21 days |
- 1,379 |
- 76 |
Likely to sell faster than
Zillow last checked: 8 hours ago
Listing updated: January 11, 2026 at 12:10am
Listed by:
Lexi O'Brien 508-320-6529,
RE/MAX Prof Associates 508-347-9595
Source: MLS PIN,MLS#: 73465998
Tour with a local agent
Facts & features
Interior
Bedrooms & bathrooms
- Bedrooms: 3
- Bathrooms: 2
- Full bathrooms: 2
- Main level bathrooms: 2
- Main level bedrooms: 1
Primary bedroom
- Features: Closet, Flooring - Hardwood
- Level: Main,First
Bedroom 2
- Features: Walk-In Closet(s), Closet, Lighting - Overhead, Closet - Double, Flooring - Engineered Hardwood
- Level: Second
Bedroom 3
- Features: Ceiling Fan(s), Closet, Closet/Cabinets - Custom Built, Attic Access, Lighting - Overhead, Flooring - Engineered Hardwood
- Level: Second
Bathroom 1
- Features: Bathroom - Full, Bathroom - With Tub & Shower, Closet - Linen, Flooring - Stone/Ceramic Tile, Lighting - Sconce
- Level: Main,First
Bathroom 2
- Features: Bathroom - 3/4, Bathroom - With Shower Stall, Skylight, Vaulted Ceiling(s), Closet/Cabinets - Custom Built, Flooring - Stone/Ceramic Tile, Lighting - Overhead
- Level: Main,First
Dining room
- Features: Beamed Ceilings, Flooring - Hardwood, Chair Rail, Exterior Access, Open Floorplan, Lighting - Overhead
- Level: Main,First
Family room
- Features: Beamed Ceilings, Flooring - Hardwood, Chair Rail, Exterior Access, Lighting - Sconce
- Level: Main,First
Kitchen
- Features: Flooring - Stone/Ceramic Tile, Flooring - Laminate, Countertops - Stone/Granite/Solid, Countertops - Upgraded, Cabinets - Upgraded, Exterior Access, Open Floorplan, Remodeled, Gas Stove, Lighting - Overhead, Decorative Molding
- Level: Main,First
Heating
- Baseboard, Propane, Wood Stove, Ductless, Leased Propane Tank
Cooling
- Ductless
Appliances
- Included: Water Heater, Range, Dishwasher, Microwave, Washer, Dryer, ENERGY STAR Qualified Refrigerator
- Laundry: Electric Dryer Hookup, Exterior Access, Washer Hookup, Lighting - Overhead, In Basement
Features
- Bathroom - 3/4, Bathroom - With Shower Stall, Ceiling Fan(s), Beamed Ceilings, Vaulted Ceiling(s), Closet, Closet/Cabinets - Custom Built, Open Floorplan, Recessed Lighting, Lighting - Overhead, Vestibule, Great Room, Walk-up Attic, Internet Available - Unknown
- Flooring: Wood, Tile, Hardwood, Engineered Hardwood, Flooring - Hardwood
- Doors: Storm Door(s)
- Windows: Skylight(s), Insulated Windows, Screens
- Basement: Full,Walk-Out Access,Interior Entry,Garage Access,Concrete
- Has fireplace: No
Interior area
- Total structure area: 2,718
- Total interior livable area: 2,718 sqft
- Finished area above ground: 2,718
Property
Parking
- Total spaces: 8
- Parking features: Attached, Garage Door Opener, Paved Drive, Off Street, Paved
- Attached garage spaces: 2
- Uncovered spaces: 6
Features
- Patio & porch: Porch
- Exterior features: Porch, Screens, Stone Wall
Lot
- Size: 6.25 Acres
- Features: Wooded
Details
- Parcel number: M:408 B:00000 L:00400,1645347
- Zoning: R1
Construction
Type & style
- Home type: SingleFamily
- Architectural style: Cape
- Property subtype: Single Family Residence
Materials
- Frame
- Foundation: Concrete Perimeter
- Roof: Shingle
Condition
- Year built: 1985
Utilities & green energy
- Electric: 100 Amp Service, 200+ Amp Service, Generator Connection
- Sewer: Private Sewer
- Water: Private
- Utilities for property: for Gas Range, for Electric Dryer, Washer Hookup, Generator Connection
Community & HOA
Community
- Features: Walk/Jog Trails, Stable(s), Conservation Area, Public School
HOA
- Has HOA: No
Location
- Region: New Braintree
Financial & listing details
- Price per square foot: $220/sqft
- Tax assessed value: $473,200
- Annual tax amount: $7,032
- Date on market: 1/22/2026
- Listing terms: Contract
- Road surface type: Unimproved
Estimated market value
$595,300
$566,000 - $625,000
$3,209/mo
Price history
Price history
| Date | Event | Price |
|---|---|---|
| 1/7/2026 | Listed for sale | $599,000+26.1%$220/sqft |
Source: MLS PIN #73465998 Report a problem | ||
| 10/3/2022 | Sold | $475,000$175/sqft |
Source: MLS PIN #73020650 Report a problem | ||
| 8/23/2022 | Pending sale | $475,000$175/sqft |
Source: | ||
| 8/23/2022 | Contingent | $475,000$175/sqft |
Source: MLS PIN #73020650 Report a problem | ||
| 8/3/2022 | Listed for sale | $475,000+218.8%$175/sqft |
Source: MLS PIN #73020650 Report a problem | ||
Public tax history
Public tax history
| Year | Property taxes | Tax assessment |
|---|---|---|
| 2025 | $7,032 +2.2% | $473,200 |
| 2024 | $6,880 +10.1% | $473,200 +11.2% |
| 2023 | $6,248 +13.7% | $425,600 +25.8% |
Find assessor info on the county website
BuyAbility℠ payment
Est. payment
$3,697/mo
Principal & interest
$2878
Property taxes
$609
Home insurance
$210
Climate risks
Neighborhood: 01531
Nearby schools
GreatSchools rating
- 5/10Oakham Center SchoolGrades: K-5Distance: 6.6 mi
- 4/10Quabbin Regional Middle SchoolGrades: 6-8Distance: 6.7 mi
- 4/10Quabbin Regional High SchoolGrades: 9-12Distance: 6.7 mi
Schools provided by the listing agent
- Elementary: Dept Of Ed
- Middle: Dept Of Ed
- High: Dept Of Ed
Source: MLS PIN. This data may not be complete. We recommend contacting the local school district to confirm school assignments for this home.
- Loading
- Loading
