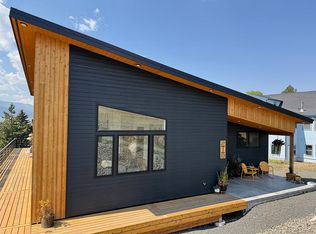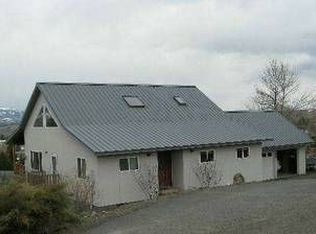Stunning views, plentiful patios and mature trees. Tri-level home showcases large windows facing beautiful mountain scenery and a large lot in a great neighborhood. Home features open-concept main level with hardwood floors and a wood stove. Kitchen boasts spacious area with butcher block countertops and large stainless steel sink with front window. Bathrooms feature claw-foot tub and floor-to-ceiling tile shower upstairs and heated floor with petal-stool sink downstairs. Dual living rooms with mountain views. 5 panel doors. Custom built-ins. Large back patios. Front patio with porch swing. Covered side patio. 2 car attached garage with window, storage and updated garage door. Fenced yard. 4 cord covered wood storage shed. RV parking beside garage. Storage under 1/3 of the house accessible from back porch. New garbage disposal. New hot water heater. Located 2 blocks from Enterprise schools. Text 972.977.8028 to schedule a showing.
This property is off market, which means it's not currently listed for sale or rent on Zillow. This may be different from what's available on other websites or public sources.


