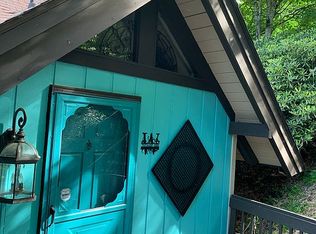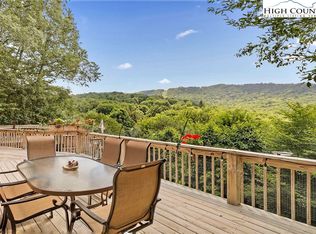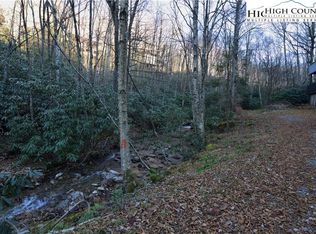Sold for $535,000 on 10/10/25
$535,000
300 Overbrook Trail, Beech Mountain, NC 28604
4beds
2,619sqft
Single Family Residence
Built in 1992
0.3 Acres Lot
$533,100 Zestimate®
$204/sqft
$4,913 Estimated rent
Home value
$533,100
$432,000 - $661,000
$4,913/mo
Zestimate® history
Loading...
Owner options
Explore your selling options
What's special
Large, well maintained home with nice mountain view, current Sports level Beech Mountain Club membership, located and accessed via paved roads and driveway. Great view from inside and the wonderful partially roofed deck! The home is fully furnished and turnkey. Only known issue is the inoperable filtered water dispenser in the kitchen. The owner has a caretaker that looks after the property when owners are not in residence. Never rented but would make a good one with the central location to skiing, Club campuses and downtown areas. Only exclusions will be personal clothing, toiletries and pictures. With 4 bedrooms, 3 full baths and 2 half baths with a trundle bed in the basement bedroom and a family room with pull out sofa on the lower level, there is room for lots of guests to spread out for their own uses. A new dishwasher was installed in 2024 (has not been used yet) and flooring on the main level was installed in 2019. 1999 water heater, roof installed in 2008 by Tony Parker, deck stained in 2024 with Sikkens product and hot tub mechanicals are available in the closet on the main level deck with supports reinforced - just add the hot tub. There are 3 wall/window air conditioners that convey with the home. The filtered water dispenser on the kitchen sink has been disconnected as it was not working properly. Savings of over $20,000 for Beech Mountain Club since the membership is current!
Zillow last checked: 8 hours ago
Listing updated: October 11, 2025 at 02:32pm
Listed by:
Debbie Canady (828)387-3822,
Superlative Realty Services,
Pilar Halstead 561-598-9252,
Superlative Realty Services
Bought with:
Kim Mateiko, 286040
Century 21 Mountain Vistas
Source: High Country AOR,MLS#: 255995 Originating MLS: High Country Association of Realtors Inc.
Originating MLS: High Country Association of Realtors Inc.
Facts & features
Interior
Bedrooms & bathrooms
- Bedrooms: 4
- Bathrooms: 5
- Full bathrooms: 3
- 1/2 bathrooms: 2
Heating
- Baseboard, Electric
Cooling
- 3+ Units, Wall/Window Unit(s)
Appliances
- Included: Dryer, Dishwasher, Electric Range, Electric Water Heater, Disposal, Microwave Hood Fan, Microwave, Refrigerator, Washer
- Laundry: Upper Level
Features
- Furnished, Skylights, Window Treatments
- Windows: Double Pane Windows, Screens, Skylight(s), Window Treatments
- Basement: Partially Finished
- Number of fireplaces: 1
- Fireplace features: One, Stone, Wood Burning
- Furnished: Yes
Interior area
- Total structure area: 2,619
- Total interior livable area: 2,619 sqft
- Finished area above ground: 2,222
- Finished area below ground: 397
Property
Parking
- Parking features: Driveway, No Garage, Paved, Private
- Has uncovered spaces: Yes
Features
- Levels: Three Or More
- Stories: 3
- Patio & porch: Covered, Open
- Exterior features: Paved Driveway
- Has view: Yes
- View description: Mountain(s)
Lot
- Size: 0.30 Acres
Details
- Parcel number: 1950243967000
- Zoning description: Residential
Construction
Type & style
- Home type: SingleFamily
- Architectural style: Traditional
- Property subtype: Single Family Residence
Materials
- Wood Siding, Wood Frame
- Roof: Asphalt,Shingle
Condition
- Year built: 1992
Utilities & green energy
- Sewer: Public Sewer
- Water: Public
Community & neighborhood
Community
- Community features: Club Membership Available, Dog Park, Fitness Center, Lake, Pickleball, Skiing, Tennis Court(s), Trails/Paths, Long Term Rental Allowed, Short Term Rental Allowed
Location
- Region: Banner Elk
- Subdivision: Charter Hills
Other
Other facts
- Listing terms: Cash,Conventional,New Loan
- Road surface type: Gravel
Price history
| Date | Event | Price |
|---|---|---|
| 10/10/2025 | Sold | $535,000-10.7%$204/sqft |
Source: | ||
| 8/29/2025 | Contingent | $599,000$229/sqft |
Source: | ||
| 8/4/2025 | Price change | $599,000-7.7%$229/sqft |
Source: | ||
| 6/3/2025 | Listed for sale | $649,000-10.5%$248/sqft |
Source: | ||
| 6/1/2025 | Listing removed | $725,000$277/sqft |
Source: | ||
Public tax history
| Year | Property taxes | Tax assessment |
|---|---|---|
| 2024 | $1,460 | $426,700 |
| 2023 | $1,460 +1.6% | $426,700 |
| 2022 | $1,437 +36.1% | $426,700 +76.2% |
Find assessor info on the county website
Neighborhood: 28604
Nearby schools
GreatSchools rating
- 7/10Valle Crucis ElementaryGrades: PK-8Distance: 5.3 mi
- 8/10Watauga HighGrades: 9-12Distance: 12.4 mi
Schools provided by the listing agent
- Elementary: Valle Crucis
- High: Watauga
Source: High Country AOR. This data may not be complete. We recommend contacting the local school district to confirm school assignments for this home.

Get pre-qualified for a loan
At Zillow Home Loans, we can pre-qualify you in as little as 5 minutes with no impact to your credit score.An equal housing lender. NMLS #10287.


