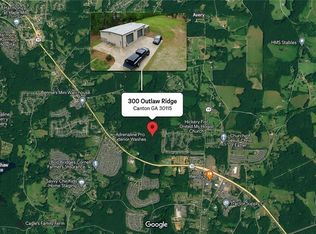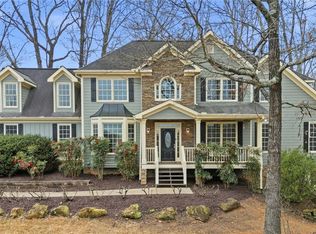Closed
$615,000
300 Outlaw Rdg, Canton, GA 30115
1beds
1,280sqft
Single Family Residence
Built in 2015
10.99 Acres Lot
$602,100 Zestimate®
$480/sqft
$2,117 Estimated rent
Home value
$602,100
$560,000 - $644,000
$2,117/mo
Zestimate® history
Loading...
Owner options
Explore your selling options
What's special
Don't miss this unique chance! Nestled in the middle of the Hickory Flat area, this 11-acre piece of land keeps you close to shopping, dining, great schools, and healthcare, making it an ideal spot for settling down or embarking on a new project. But it's not just about location; this property boasts a large building with over four garages and extensive workshop space perfect for car enthusiasts, crafters, or those in need of serious storage options. The property also features a comfortable studio attached to the garage, complete with a full bathroom, a kitchenette, and washer/dryer hookups. Imagine the potential; it's an excellent setup for staying on-site while constructing your dream home or creating a unique personal space. Whether you're aiming to start a home-based business or just need room for your hobbies, this property offers the versatility to tailor it to your needs. Seize the opportunity to own a significant piece of the desirable Hickory Flat area. Act fast to make this versatile space yours!
Zillow last checked: 8 hours ago
Listing updated: May 19, 2025 at 06:12am
Listed by:
Natalia Hunter 678-835-8568,
Atlanta Communities
Bought with:
Zack Bobo, 390670
ERA Sunrise Realty
Source: GAMLS,MLS#: 10495221
Facts & features
Interior
Bedrooms & bathrooms
- Bedrooms: 1
- Bathrooms: 1
- Full bathrooms: 1
- Main level bathrooms: 1
- Main level bedrooms: 1
Heating
- Central
Cooling
- Other
Appliances
- Included: Electric Water Heater, Microwave, Refrigerator
- Laundry: In Hall
Features
- Other
- Flooring: Sustainable
- Basement: None
- Has fireplace: No
- Common walls with other units/homes: No Common Walls
Interior area
- Total structure area: 1,280
- Total interior livable area: 1,280 sqft
- Finished area above ground: 1,280
- Finished area below ground: 0
Property
Parking
- Parking features: Attached, Garage
- Has attached garage: Yes
Features
- Levels: One
- Stories: 1
- Waterfront features: Creek
- Body of water: None
Lot
- Size: 10.99 Acres
- Features: Cul-De-Sac, Private, Sloped
Details
- Additional structures: Workshop
- Parcel number: 15N25 177 A
Construction
Type & style
- Home type: SingleFamily
- Architectural style: Other
- Property subtype: Single Family Residence
Materials
- Concrete
- Foundation: Slab
- Roof: Metal
Condition
- Resale
- New construction: No
- Year built: 2015
Utilities & green energy
- Sewer: Septic Tank
- Water: Public
- Utilities for property: Cable Available, Electricity Available, Water Available
Community & neighborhood
Security
- Security features: Open Access, Smoke Detector(s)
Community
- Community features: None
Location
- Region: Canton
- Subdivision: Acreage
HOA & financial
HOA
- Has HOA: No
- Services included: None
Other
Other facts
- Listing agreement: Exclusive Right To Sell
Price history
| Date | Event | Price |
|---|---|---|
| 5/16/2025 | Sold | $615,000-15.2%$480/sqft |
Source: | ||
| 5/5/2025 | Pending sale | $725,000$566/sqft |
Source: | ||
| 4/29/2025 | Price change | $725,000-3.3%$566/sqft |
Source: | ||
| 4/4/2025 | Listed for sale | $750,000$586/sqft |
Source: | ||
Public tax history
| Year | Property taxes | Tax assessment |
|---|---|---|
| 2025 | $1,860 -1% | $70,840 -1% |
| 2024 | $1,879 -1.1% | $71,560 -1.1% |
| 2023 | $1,901 -1% | $72,320 -1% |
Find assessor info on the county website
Neighborhood: 30115
Nearby schools
GreatSchools rating
- 8/10Avery Elementary SchoolGrades: PK-5Distance: 2.6 mi
- 7/10Creekland Middle SchoolGrades: 6-8Distance: 6.3 mi
- 9/10Creekview High SchoolGrades: 9-12Distance: 6.2 mi
Schools provided by the listing agent
- Elementary: Avery
- Middle: Creekland
- High: Creekview
Source: GAMLS. This data may not be complete. We recommend contacting the local school district to confirm school assignments for this home.
Get a cash offer in 3 minutes
Find out how much your home could sell for in as little as 3 minutes with a no-obligation cash offer.
Estimated market value$602,100
Get a cash offer in 3 minutes
Find out how much your home could sell for in as little as 3 minutes with a no-obligation cash offer.
Estimated market value
$602,100

