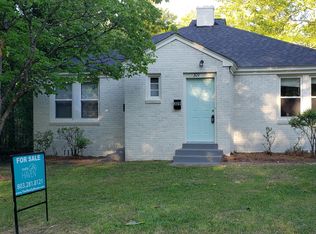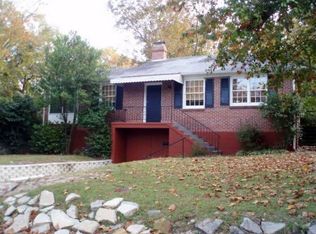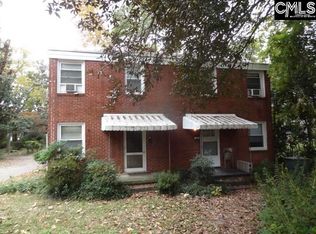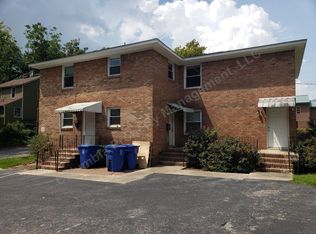Great deal in Rosewood! Formal living room with hardwoods and fireplace. Large eat in kitchen with access to dining room. Office area off the living room. Nice size bedrooms with great closet space and updated bath on second level. Large back yard, corner lot. Must See!
This property is off market, which means it's not currently listed for sale or rent on Zillow. This may be different from what's available on other websites or public sources.



