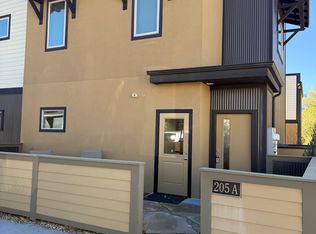Beautiful 3 bedroom / 3 1/2 bath new construction town-home in Two Rivers! Home has a main level master bedroom and bathroom plus a second level master suite with a huge closet and south facing balcony with amazing mountain views. Thoughtful touches and great craftsmanship are evident both inside and out--cultured quartz counter tops, custom cabinets, heritage oak luxury vinyl flooring on main level and ceramic tiles in bathrooms. Nice open floor plan, stainless appliances, laundry room with included washer and dryer, custom tile in all bathrooms, glass pendant fixtures. Energy efficient on demand tank-less water heater and in floor radiant heat will keep you comfortable and keep your bills low. Exterior feathers low maintenance stucco with metal and wood accents. Detached over sized one car garage and fenced back yard. Two Rivers is just minutes from downtown Salida, even closer to the Arkansas river and features a community pavilion and park on the banks of the South Arkansas river!
This property is off market, which means it's not currently listed for sale or rent on Zillow. This may be different from what's available on other websites or public sources.
