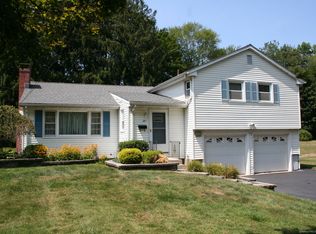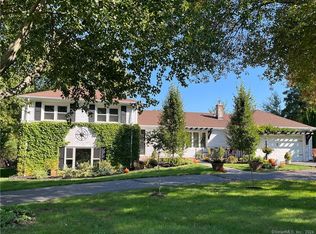Sold for $350,000
$350,000
300 Old Mill Road, Middletown, CT 06457
3beds
2,460sqft
Single Family Residence
Built in 1926
0.9 Acres Lot
$425,800 Zestimate®
$142/sqft
$2,913 Estimated rent
Home value
$425,800
$400,000 - $456,000
$2,913/mo
Zestimate® history
Loading...
Owner options
Explore your selling options
What's special
Charming & classic English cottage style home on beautiful Old Mill Rd. Many original details remain in this lovely home including arched doorways, hardwood floors, French doors, wall sconces & original built-ins. Almost an acre of land on a level lot with city water & sewer. Walk to the Veterans Park, Spencer elementary school & plenty of convenient shopping. Beautiful entry foyer, front to back living room featuring built-in bookcases, a window seat & a wood burning fireplace, sunny & spacious dining room overlooking the private backyard with floor to ceiling windows, eat-in kitchen with a large pantry, sunroom off the living room with a slate floor. The second floor primary bedroom has it's own full bath, a dressing room, & a private porch. 2 additional bedrooms & a full bath plus a walk-up attic complete the second floor. Updates include 200 amp electrical service, new oil tank, new double oven & electric stove-top, new tiled floors in kitchen, 1/2 bath & master bath. 2 car attached garage. Sold as is. Exterior needs work. Will not quailify for FHA, CHFA or VA financing due to exterior condition. Available July 1, 2023
Zillow last checked: 8 hours ago
Listing updated: August 30, 2023 at 05:24pm
Listed by:
Laura A. Bitondo 860-573-5475,
Berkshire Hathaway NE Prop. 860-347-4486,
Theresa Bitondo 860-575-5501,
Berkshire Hathaway NE Prop.
Bought with:
Sonny Vataj, REB.0792326
Exit Realty Group NY
Source: Smart MLS,MLS#: 170559456
Facts & features
Interior
Bedrooms & bathrooms
- Bedrooms: 3
- Bathrooms: 3
- Full bathrooms: 2
- 1/2 bathrooms: 1
Primary bedroom
- Features: Built-in Features, Dressing Room, Full Bath, Hardwood Floor
- Level: Upper
Bedroom
- Features: Hardwood Floor
- Level: Upper
Bedroom
- Features: Hardwood Floor
- Level: Upper
Primary bathroom
- Level: Upper
Bathroom
- Features: Tile Floor
- Level: Main
Bathroom
- Level: Upper
Dining room
- Features: Built-in Features, Hardwood Floor
- Level: Main
Kitchen
- Features: Pantry, Tile Floor
- Level: Main
Living room
- Features: Bay/Bow Window, Bookcases, Built-in Features, Fireplace, French Doors, Hardwood Floor
- Level: Main
Sun room
- Features: French Doors, Hardwood Floor, Slate Floor
- Level: Main
Heating
- Radiator, Steam, Zoned, Oil
Cooling
- None
Appliances
- Included: Electric Cooktop, Oven, Refrigerator, Dishwasher, Washer, Dryer, Water Heater
- Laundry: Lower Level
Features
- Entrance Foyer, Smart Thermostat
- Doors: French Doors
- Basement: Full,Unfinished,Concrete,Storage Space
- Attic: Walk-up
- Number of fireplaces: 1
Interior area
- Total structure area: 2,460
- Total interior livable area: 2,460 sqft
- Finished area above ground: 2,460
Property
Parking
- Total spaces: 2
- Parking features: Attached, Paved, Asphalt
- Attached garage spaces: 2
- Has uncovered spaces: Yes
Features
- Patio & porch: Screened
- Exterior features: Breezeway, Garden, Stone Wall
Lot
- Size: 0.90 Acres
- Features: Level
Details
- Parcel number: 1006095
- Zoning: R-15
Construction
Type & style
- Home type: SingleFamily
- Architectural style: Colonial
- Property subtype: Single Family Residence
Materials
- Wood Siding, Stucco
- Foundation: Masonry
- Roof: Asphalt
Condition
- New construction: No
- Year built: 1926
Utilities & green energy
- Sewer: Public Sewer
- Water: Public
Community & neighborhood
Community
- Community features: Health Club, Library, Medical Facilities, Park, Playground, Near Public Transport, Shopping/Mall
Location
- Region: Middletown
Price history
| Date | Event | Price |
|---|---|---|
| 8/30/2023 | Sold | $350,000$142/sqft |
Source: | ||
| 8/15/2023 | Contingent | $350,000$142/sqft |
Source: | ||
| 8/14/2023 | Listed for sale | $350,000-6.6%$142/sqft |
Source: | ||
| 8/7/2023 | Contingent | $374,900$152/sqft |
Source: | ||
| 8/7/2023 | Listed for sale | $374,900$152/sqft |
Source: | ||
Public tax history
| Year | Property taxes | Tax assessment |
|---|---|---|
| 2025 | $8,929 +5.7% | $229,550 |
| 2024 | $8,447 +8.6% | $229,550 +3.6% |
| 2023 | $7,776 +10.3% | $221,550 +38.2% |
Find assessor info on the county website
Neighborhood: 06457
Nearby schools
GreatSchools rating
- 3/10Spencer SchoolGrades: PK-5Distance: 0.2 mi
- NAKeigwin Middle SchoolGrades: 6Distance: 1.2 mi
- 4/10Middletown High SchoolGrades: 9-12Distance: 1.1 mi
Schools provided by the listing agent
- High: Middletown
Source: Smart MLS. This data may not be complete. We recommend contacting the local school district to confirm school assignments for this home.
Get pre-qualified for a loan
At Zillow Home Loans, we can pre-qualify you in as little as 5 minutes with no impact to your credit score.An equal housing lender. NMLS #10287.
Sell for more on Zillow
Get a Zillow Showcase℠ listing at no additional cost and you could sell for .
$425,800
2% more+$8,516
With Zillow Showcase(estimated)$434,316

