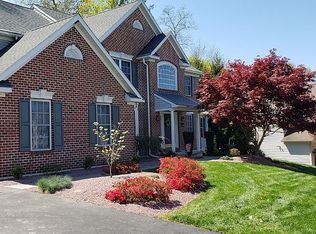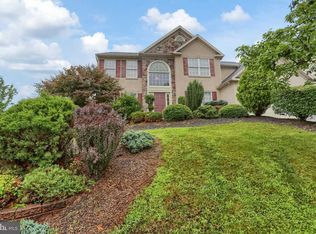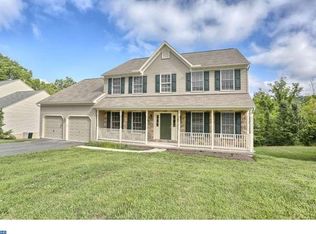Sold for $510,000 on 01/14/25
$510,000
300 Northview Rd, Birdsboro, PA 19508
4beds
3,000sqft
Single Family Residence
Built in 2002
0.43 Acres Lot
$535,700 Zestimate®
$170/sqft
$2,988 Estimated rent
Home value
$535,700
$493,000 - $579,000
$2,988/mo
Zestimate® history
Loading...
Owner options
Explore your selling options
What's special
Nestled on a private wooded lot in the desirable Pathfinder Woods, this exquisite 2-story home in Exeter Township Schools offers a perfect blend of style and comfort. The elegant first floor boasts a spacious kitchen with granite countertops, a tile backsplash, stainless steel appliances, and a center island with seating. A sunlit breakfast nook with skylights complements the open layout, while hardwood floors flow through the office, dining room, and family room. Upstairs, you’ll find four generously sized bedrooms, including a vaulted master suite. The home features 2.5 bathrooms. The serene outdoor living area features a synthetic deck and paver patio, overlooking a beautifully landscaped, fenced yard with a mix of mature trees and evergreens. The finished basement adds an additional 850 square feet of living space, providing ample room for storage and relaxation. Sellers are PA Licensed Realtors
Zillow last checked: 8 hours ago
Listing updated: January 24, 2025 at 05:46pm
Listed by:
Ashley Derr Grande 717-575-8329,
Springer Realty Group,
Co-Listing Agent: Ben Grande 484-498-4000,
Springer Realty Group
Bought with:
Kate Christy
Keller Williams Main Line
Source: Bright MLS,MLS#: PABK2048164
Facts & features
Interior
Bedrooms & bathrooms
- Bedrooms: 4
- Bathrooms: 3
- Full bathrooms: 2
- 1/2 bathrooms: 1
- Main level bathrooms: 1
Basement
- Area: 0
Heating
- Forced Air, Natural Gas
Cooling
- Central Air, Electric
Appliances
- Included: Microwave, Dishwasher, Disposal, Dryer, Oven/Range - Gas, Refrigerator, Stainless Steel Appliance(s), Washer, Water Heater, Gas Water Heater
- Laundry: Main Level, Laundry Room
Features
- Soaking Tub, Bathroom - Walk-In Shower, Bathroom - Tub Shower, Breakfast Area, Ceiling Fan(s), Dining Area, Kitchen - Gourmet, Kitchen Island, Pantry, Primary Bath(s), Recessed Lighting, Walk-In Closet(s), 9'+ Ceilings, Cathedral Ceiling(s)
- Flooring: Carpet, Hardwood, Ceramic Tile, Wood
- Doors: French Doors, Six Panel
- Windows: Energy Efficient, Skylight(s)
- Basement: Finished,Heated,Interior Entry
- Number of fireplaces: 1
- Fireplace features: Glass Doors, Gas/Propane
Interior area
- Total structure area: 3,000
- Total interior livable area: 3,000 sqft
- Finished area above ground: 3,000
- Finished area below ground: 0
Property
Parking
- Total spaces: 6
- Parking features: Storage, Garage Faces Front, Inside Entrance, Oversized, Asphalt, Attached, Driveway
- Attached garage spaces: 2
- Uncovered spaces: 4
Accessibility
- Accessibility features: None
Features
- Levels: Three
- Stories: 3
- Patio & porch: Deck, Patio, Porch
- Exterior features: Extensive Hardscape, Lighting
- Pool features: None
- Fencing: Split Rail
- Has view: Yes
- View description: Trees/Woods
Lot
- Size: 0.43 Acres
Details
- Additional structures: Above Grade, Below Grade
- Parcel number: 43533618312029
- Zoning: RESID
- Special conditions: Standard
Construction
Type & style
- Home type: SingleFamily
- Architectural style: Colonial
- Property subtype: Single Family Residence
Materials
- Vinyl Siding, Aluminum Siding
- Foundation: Concrete Perimeter
- Roof: Pitched,Shingle
Condition
- Excellent
- New construction: No
- Year built: 2002
Utilities & green energy
- Electric: 200+ Amp Service, Circuit Breakers
- Sewer: Public Sewer
- Water: Public
- Utilities for property: Cable Available, Electricity Available, Natural Gas Available, Sewer Available, Water Available, Cable
Community & neighborhood
Security
- Security features: Security System
Location
- Region: Birdsboro
- Subdivision: Pathfinder Woods
- Municipality: EXETER TWP
Other
Other facts
- Listing agreement: Exclusive Right To Sell
- Listing terms: Cash,Conventional,FHA,VA Loan
- Ownership: Fee Simple
Price history
| Date | Event | Price |
|---|---|---|
| 1/14/2025 | Sold | $510,000-2.9%$170/sqft |
Source: | ||
| 12/18/2024 | Contingent | $525,000$175/sqft |
Source: | ||
| 10/17/2024 | Listed for sale | $525,000+61.5%$175/sqft |
Source: | ||
| 6/19/2014 | Sold | $325,000$108/sqft |
Source: Agent Provided Report a problem | ||
| 4/4/2014 | Listed for sale | $325,000+3.2%$108/sqft |
Source: RE/MAX of Reading #6362833 Report a problem | ||
Public tax history
| Year | Property taxes | Tax assessment |
|---|---|---|
| 2025 | $10,662 +4.5% | $214,800 |
| 2024 | $10,201 +3.4% | $214,800 |
| 2023 | $9,867 +1.1% | $214,800 |
Find assessor info on the county website
Neighborhood: 19508
Nearby schools
GreatSchools rating
- 7/10Reiffton SchoolGrades: 5-6Distance: 1.3 mi
- 5/10Exeter Twp Junior High SchoolGrades: 7-8Distance: 1.6 mi
- 7/10Exeter Twp Senior High SchoolGrades: 9-12Distance: 1.8 mi
Schools provided by the listing agent
- District: Exeter Township
Source: Bright MLS. This data may not be complete. We recommend contacting the local school district to confirm school assignments for this home.

Get pre-qualified for a loan
At Zillow Home Loans, we can pre-qualify you in as little as 5 minutes with no impact to your credit score.An equal housing lender. NMLS #10287.
Sell for more on Zillow
Get a free Zillow Showcase℠ listing and you could sell for .
$535,700
2% more+ $10,714
With Zillow Showcase(estimated)
$546,414

