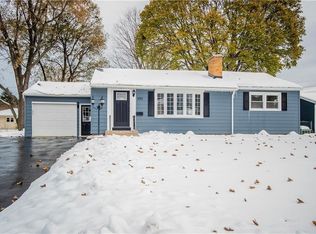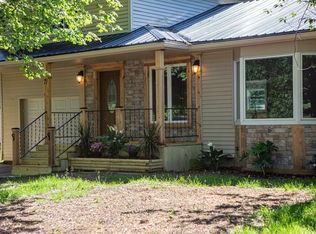Closed
$193,000
300 Noridge Dr, Rochester, NY 14622
3beds
1,320sqft
Single Family Residence
Built in 1954
8,276.4 Square Feet Lot
$222,500 Zestimate®
$146/sqft
$2,099 Estimated rent
Home value
$222,500
$207,000 - $238,000
$2,099/mo
Zestimate® history
Loading...
Owner options
Explore your selling options
What's special
Absolutely Gorgeous! This three bedroom and one full bath colonial has been gutted and rebuilt from the bottom to the top. Recent updates include a brand new kitchen and bathroom, new wiring, electrical panel box, riser cable, furnace, A/C, hot water tank, sump pump, water and drain lines, thermopane windows and doors, R-15 wall insulation, attic insulation, drywall, plumbing fixtures, custom light fixtures, door and window casings, stainless steel appliances, hard wired smoke detectors, every room on a separate breaker, vinyl siding, fresh paint, garbage disposal, and so much more. Other feature include maple cabinets. high definition countertops, gleaming hardwood floors, formal living and dining rooms, spacious bedrooms, and more. The exterior features a blacktop driveway and a park like backyard perfect for summer gatherings.
Zillow last checked: 8 hours ago
Listing updated: December 11, 2023 at 01:22pm
Listed by:
Jerome Davis 585-749-1618,
RE/MAX Realty Group
Bought with:
Oliver R. Del Rosario, 10401272084
RE/MAX Realty Group
Source: NYSAMLSs,MLS#: R1503892 Originating MLS: Rochester
Originating MLS: Rochester
Facts & features
Interior
Bedrooms & bathrooms
- Bedrooms: 3
- Bathrooms: 1
- Full bathrooms: 1
Heating
- Gas, Forced Air
Cooling
- Central Air
Appliances
- Included: Dishwasher, Electric Oven, Electric Range, Disposal, Gas Water Heater, Microwave, Refrigerator
- Laundry: In Basement
Features
- Separate/Formal Dining Room, Entrance Foyer, Eat-in Kitchen, Separate/Formal Living Room, Living/Dining Room, Pantry, Programmable Thermostat
- Flooring: Ceramic Tile, Hardwood, Varies
- Windows: Thermal Windows
- Basement: Full
- Has fireplace: No
Interior area
- Total structure area: 1,320
- Total interior livable area: 1,320 sqft
Property
Parking
- Parking features: No Garage
Features
- Levels: Two
- Stories: 2
- Patio & porch: Open, Porch
- Exterior features: Blacktop Driveway, Fence
- Fencing: Partial
Lot
- Size: 8,276 sqft
- Dimensions: 70 x 120
- Features: Near Public Transit, Rectangular, Rectangular Lot, Residential Lot
Details
- Parcel number: 2634000771300001048000
- Special conditions: Standard
Construction
Type & style
- Home type: SingleFamily
- Architectural style: Colonial
- Property subtype: Single Family Residence
Materials
- Vinyl Siding, Copper Plumbing, PEX Plumbing
- Foundation: Block
Condition
- Resale
- Year built: 1954
Utilities & green energy
- Electric: Circuit Breakers
- Sewer: Connected
- Water: Connected, Public
- Utilities for property: Cable Available, Sewer Connected, Water Connected
Community & neighborhood
Location
- Region: Rochester
- Subdivision: Northridge Sec 01
Other
Other facts
- Listing terms: Cash,Conventional,FHA,VA Loan
Price history
| Date | Event | Price |
|---|---|---|
| 12/5/2023 | Sold | $193,000+7.8%$146/sqft |
Source: | ||
| 10/25/2023 | Pending sale | $179,000$136/sqft |
Source: | ||
| 10/19/2023 | Price change | $179,000-0.5%$136/sqft |
Source: | ||
| 10/12/2023 | Listed for sale | $179,900+231.9%$136/sqft |
Source: | ||
| 5/3/2013 | Sold | $54,200$41/sqft |
Source: | ||
Public tax history
| Year | Property taxes | Tax assessment |
|---|---|---|
| 2024 | -- | $177,000 +13.5% |
| 2023 | -- | $156,000 +57.6% |
| 2022 | -- | $99,000 |
Find assessor info on the county website
Neighborhood: 14622
Nearby schools
GreatSchools rating
- NAIvan L Green Primary SchoolGrades: PK-2Distance: 0.6 mi
- 5/10East Irondequoit Middle SchoolGrades: 6-8Distance: 1.8 mi
- 6/10Eastridge Senior High SchoolGrades: 9-12Distance: 1.2 mi
Schools provided by the listing agent
- Middle: East Irondequoit Middle
- High: Eastridge Senior High
- District: East Irondequoit
Source: NYSAMLSs. This data may not be complete. We recommend contacting the local school district to confirm school assignments for this home.

