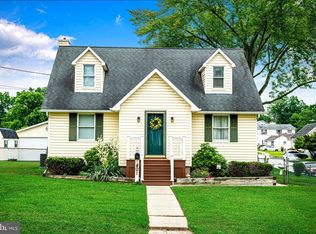Sold for $340,000
$340,000
300 Nicholson Rd, Baltimore, MD 21221
3beds
1,846sqft
Single Family Residence
Built in 1957
6,000 Square Feet Lot
$342,100 Zestimate®
$184/sqft
$2,443 Estimated rent
Home value
$342,100
$315,000 - $373,000
$2,443/mo
Zestimate® history
Loading...
Owner options
Explore your selling options
What's special
Welcome to this unique and spacious 5-level split home, offering an ideal blend of character, comfort, and modern updates. From the moment you arrive, you’ll appreciate the oversized one-car garage and extended driveway, providing ample parking for multiple vehicles. The fully fenced backyard is a true retreat, featuring a saltwater above-ground pool installed in May 2023, complemented by a generous deck perfect for outdoor dining, entertaining, or simply relaxing in the sun. Step inside to an updated kitchen that shines with stainless steel appliances, upgraded countertops, and modern finishes that blend style with functionality. The home offers spacious bedrooms and a large family room, providing flexible living spaces suited to a variety of lifestyles. Hardwood floors add warmth and character throughout much of the home, enhancing its timeless appeal. Recent improvements include a brand-new 40-year architectural shingle roof installed in February 2025, a new HVAC system and thermostat from 2022, and updated kitchen cooktop and counters completed in 2024. The refrigerator, washer, and dryer were all replaced in December 2021, offering peace of mind for years to come. The living room features a fireplace that serves as a charming decorative focal point, although it has never been used. Additional storage is available in the attic, perfect for seasonal items or keeping your living spaces clutter-free. This thoughtfully maintained and well-appointed home is move-in ready and offers a truly distinctive layout you won’t find just anywhere. Whether you're looking for space to grow or simply a comfortable and stylish place to call home, this property checks all the boxes.
Zillow last checked: 8 hours ago
Listing updated: September 02, 2025 at 06:27am
Listed by:
R.J. Breeden 410-929-2491,
Berkshire Hathaway HomeServices Homesale Realty,
Co-Listing Agent: Hope Greenlee 443-743-0551,
Berkshire Hathaway HomeServices Homesale Realty
Bought with:
Beth Valle, 662149
Compass
Source: Bright MLS,MLS#: MDBC2134832
Facts & features
Interior
Bedrooms & bathrooms
- Bedrooms: 3
- Bathrooms: 2
- Full bathrooms: 1
- 1/2 bathrooms: 1
Primary bedroom
- Features: Flooring - HardWood
- Level: Upper
- Area: 204 Square Feet
- Dimensions: 17 x 12
Bedroom 2
- Features: Flooring - HardWood
- Level: Upper
- Area: 144 Square Feet
- Dimensions: 12 x 12
Bedroom 3
- Features: Flooring - HardWood
- Level: Upper
- Area: 144 Square Feet
- Dimensions: 12 x 12
Dining room
- Features: Flooring - HardWood
- Level: Main
- Area: 120 Square Feet
- Dimensions: 12 x 10
Family room
- Features: Flooring - Carpet
- Level: Lower
- Area: 414 Square Feet
- Dimensions: 23 x 18
Kitchen
- Features: Flooring - Vinyl
- Level: Main
- Area: 110 Square Feet
- Dimensions: 11 x 10
Living room
- Features: Flooring - HardWood
- Level: Main
- Area: 221 Square Feet
- Dimensions: 17 x 13
Heating
- Forced Air, Natural Gas
Cooling
- Central Air, Electric
Appliances
- Included: Disposal, Dryer, Freezer, Oven, Refrigerator, Stainless Steel Appliance(s), Washer, Gas Water Heater
Features
- Attic, Ceiling Fan(s), Dining Area, Kitchen - Table Space, Upgraded Countertops
- Flooring: Wood
- Basement: Connecting Stairway,Full,Improved,Rear Entrance,Sump Pump
- Number of fireplaces: 1
- Fireplace features: Glass Doors, Mantel(s)
Interior area
- Total structure area: 2,266
- Total interior livable area: 1,846 sqft
- Finished area above ground: 1,846
- Finished area below ground: 0
Property
Parking
- Total spaces: 4
- Parking features: Garage Faces Front, Crushed Stone, Concrete, Attached, Driveway, Off Street
- Attached garage spaces: 1
- Uncovered spaces: 3
Accessibility
- Accessibility features: None
Features
- Levels: Five
- Stories: 5
- Has private pool: Yes
- Pool features: Above Ground, Salt Water, Private
Lot
- Size: 6,000 sqft
- Dimensions: 1.00 x
Details
- Additional structures: Above Grade, Below Grade
- Parcel number: 04151519321600
- Zoning: R
- Special conditions: Standard
Construction
Type & style
- Home type: SingleFamily
- Architectural style: Cape Cod
- Property subtype: Single Family Residence
Materials
- Brick, Combination
- Foundation: Other
Condition
- New construction: No
- Year built: 1957
Utilities & green energy
- Sewer: Public Sewer
- Water: Public
Community & neighborhood
Location
- Region: Baltimore
- Subdivision: Back River Highlands
Other
Other facts
- Listing agreement: Exclusive Right To Sell
- Ownership: Fee Simple
Price history
| Date | Event | Price |
|---|---|---|
| 9/2/2025 | Sold | $340,000$184/sqft |
Source: | ||
| 8/4/2025 | Pending sale | $340,000$184/sqft |
Source: | ||
| 7/24/2025 | Listed for sale | $340,000$184/sqft |
Source: | ||
| 7/20/2025 | Listing removed | $340,000$184/sqft |
Source: | ||
| 7/9/2025 | Price change | $340,000-2.9%$184/sqft |
Source: | ||
Public tax history
| Year | Property taxes | Tax assessment |
|---|---|---|
| 2025 | $4,088 +36.2% | $265,433 +7.2% |
| 2024 | $3,001 +7.8% | $247,567 +7.8% |
| 2023 | $2,784 +1.2% | $229,700 |
Find assessor info on the county website
Neighborhood: 21221
Nearby schools
GreatSchools rating
- 4/10Essex Elementary SchoolGrades: PK-5Distance: 0.4 mi
- 2/10Stemmers Run Middle SchoolGrades: 6-8Distance: 1.5 mi
- 2/10Kenwood High SchoolGrades: 9-12Distance: 1.3 mi
Schools provided by the listing agent
- District: Baltimore County Public Schools
Source: Bright MLS. This data may not be complete. We recommend contacting the local school district to confirm school assignments for this home.
Get a cash offer in 3 minutes
Find out how much your home could sell for in as little as 3 minutes with a no-obligation cash offer.
Estimated market value$342,100
Get a cash offer in 3 minutes
Find out how much your home could sell for in as little as 3 minutes with a no-obligation cash offer.
Estimated market value
$342,100
