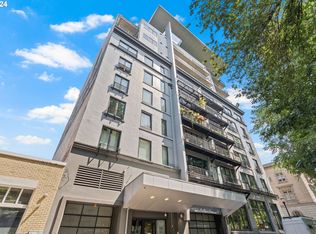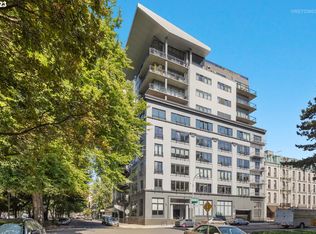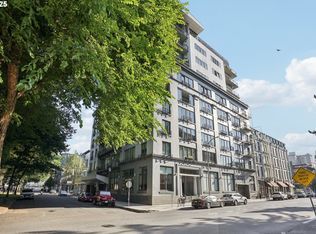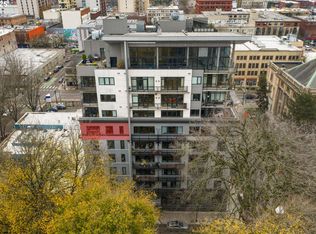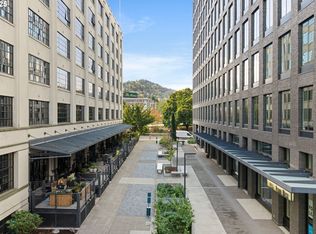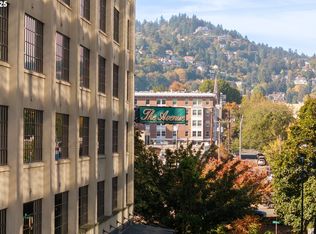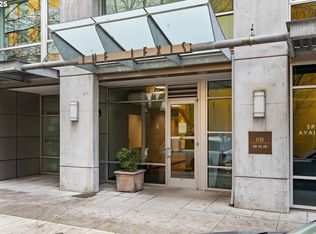Live the Urban Dream in One of the Pearl District’s Original Gems. Step into history and modern luxury at North Park Lofts, a landmark building in the heart of the vibrant Pearl District. Originally built in 1909 as a six-story concrete warehouse, this architectural treasure was meticulously renovated in 1999 with seismic upgrades and four additional floors, seamlessly blending its industrial roots with contemporary living. This top-floor unit in the original structure exudes charm and sophistication, featuring distinctive wide concrete columns with flared tops that frame the soaring 10' ceilings. The open floor plan is flooded with natural light through expansive European tilt-and-turn windows that overlook the lush treetops of the North Park Blocks. Enjoy indoor-outdoor living with two large windows that open onto your private balcony, perfect for a morning coffee or evening wine.The unit boasts new engineered wood and tile flooring, a stylish updated bathroom vanity, granite and tile countertops, and modern lighting throughout. Storage is abundant, with a walk-in closet, additional space in and above the laundry closet, and even extra room in the oversized corner parking space. North Park Lofts offers an authentic loft living experience, with 68 units ranging from 700 to 1,900 square feet, fostering a diverse and welcoming community. Situated across from the Parisian-inspired North Park Blocks, you’ll enjoy scenic walking paths, elegant lamp posts, and majestic elm trees. With a Walk Score of 100, Transit Score of 91, and Bike Score of 99, this location is unbeatable. The neighborhood is evolving beautifully with the Broadway Corridor development, including the extension of the Park Blocks and a new upscale hotel with a bar and restaurant at NW Davis and Park. Don’t miss your chance to own a piece of Portland’s rich history while living steps away from the best retail shops, breweries, restaurants, and parks the Pearl District has to offer.
Active
$325,000
300 NW 8th Ave APT 604, Portland, OR 97209
1beds
827sqft
Est.:
Residential, Condominium
Built in 1909
-- sqft lot
$-- Zestimate®
$393/sqft
$576/mo HOA
What's special
Stylish updated bathroom vanityElegant lamp postsMajestic elm treesPrivate balconyOpen floor planScenic walking pathsGranite and tile countertops
- 313 days |
- 282 |
- 7 |
Zillow last checked: 8 hours ago
Listing updated: 22 hours ago
Listed by:
Jason Cassell 503-953-5444,
ELEETE Real Estate
Source: RMLS (OR),MLS#: 286620572
Tour with a local agent
Facts & features
Interior
Bedrooms & bathrooms
- Bedrooms: 1
- Bathrooms: 1
- Full bathrooms: 1
- Main level bathrooms: 1
Rooms
- Room types: Office, Dining Room, Family Room, Kitchen, Living Room, Primary Bedroom
Primary bedroom
- Features: High Ceilings, Vinyl Floor, Walkin Closet
- Level: Main
- Area: 104
- Dimensions: 13 x 8
Dining room
- Features: High Ceilings, Vinyl Floor
- Level: Main
- Area: 135
- Dimensions: 15 x 9
Kitchen
- Features: Dishwasher, Disposal, Gas Appliances, Microwave, Free Standing Range, Free Standing Refrigerator, Granite, Vinyl Floor
- Level: Main
- Area: 90
- Width: 9
Living room
- Features: Balcony, High Ceilings, Vinyl Floor
- Level: Main
- Area: 204
- Dimensions: 17 x 12
Office
- Features: High Ceilings, Vinyl Floor
- Level: Main
- Area: 56
- Dimensions: 8 x 7
Heating
- Heat Pump
Cooling
- Heat Pump
Appliances
- Included: Dishwasher, Disposal, Free-Standing Gas Range, Free-Standing Refrigerator, Microwave, Stainless Steel Appliance(s), Gas Appliances, Free-Standing Range, Recirculating Water Heater
- Laundry: Hookup Available
Features
- Granite, High Ceilings, High Speed Internet, Balcony, Walk-In Closet(s)
- Flooring: Vinyl
- Windows: Double Pane Windows, Vinyl Frames
- Basement: Other
Interior area
- Total structure area: 827
- Total interior livable area: 827 sqft
Property
Parking
- Total spaces: 1
- Parking features: Covered, Deeded, Condo Garage (Deeded), Attached, Extra Deep Garage
- Attached garage spaces: 1
Accessibility
- Accessibility features: One Level, Accessibility
Features
- Stories: 1
- Entry location: Upper Floor
- Patio & porch: Deck
- Exterior features: Balcony
- Has view: Yes
- View description: Territorial, Trees/Woods
Details
- Additional parcels included: R489612
- Parcel number: R489522
Construction
Type & style
- Home type: Condo
- Property subtype: Residential, Condominium
Materials
- Metal Siding, Stone
- Foundation: Other
- Roof: Built-Up
Condition
- Resale
- New construction: No
- Year built: 1909
Utilities & green energy
- Gas: Gas
- Sewer: Public Sewer
- Water: Public
- Utilities for property: Cable Connected
Community & HOA
Community
- Features: Condo Elevator
- Security: Entry, Fire Sprinkler System, Intercom Entry, Security Lights
- Subdivision: The Pearl District
HOA
- Has HOA: Yes
- Amenities included: Commons, Exterior Maintenance, Gas, Hot Water, Insurance, Sewer, Trash, Water
- HOA fee: $576 monthly
Location
- Region: Portland
Financial & listing details
- Price per square foot: $393/sqft
- Tax assessed value: $327,560
- Annual tax amount: $5,906
- Date on market: 1/31/2025
- Listing terms: Cash,Conventional
- Road surface type: Paved
Estimated market value
Not available
Estimated sales range
Not available
Not available
Price history
Price history
| Date | Event | Price |
|---|---|---|
| 7/21/2025 | Price change | $325,000-3%$393/sqft |
Source: | ||
| 1/31/2025 | Listed for sale | $335,000+66.3%$405/sqft |
Source: | ||
| 3/7/2000 | Sold | $201,400$244/sqft |
Source: Public Record Report a problem | ||
Public tax history
Public tax history
| Year | Property taxes | Tax assessment |
|---|---|---|
| 2024 | $6,006 +5.3% | $275,840 +3% |
| 2023 | $5,704 -1.2% | $267,810 +3% |
| 2022 | $5,774 -5.1% | $260,010 +3% |
Find assessor info on the county website
BuyAbility℠ payment
Est. payment
$2,562/mo
Principal & interest
$1615
HOA Fees
$576
Other costs
$371
Climate risks
Neighborhood: Pearl District
Nearby schools
GreatSchools rating
- 5/10Chapman Elementary SchoolGrades: K-5Distance: 1.4 mi
- 5/10West Sylvan Middle SchoolGrades: 6-8Distance: 4.2 mi
- 8/10Lincoln High SchoolGrades: 9-12Distance: 0.7 mi
Schools provided by the listing agent
- Elementary: Chapman
- Middle: West Sylvan
- High: Lincoln
Source: RMLS (OR). This data may not be complete. We recommend contacting the local school district to confirm school assignments for this home.
- Loading
- Loading
