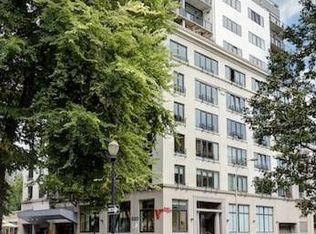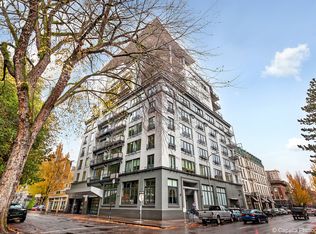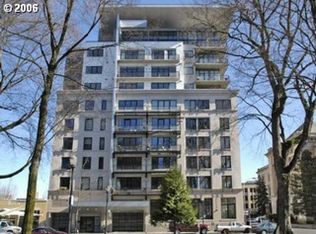Discover city living at its best in this bright and modern loft right in the heart of Downtown Portland. With tons of natural light, your own private outdoor space, and beautiful designer finishes, this home blends comfort and style in all the right ways. Enjoy mornings with city views that feel straight out of Paris, unwind on the rooftop lounge, and take advantage of being just steps away from great restaurants, coffee shops, and grocery stores. You'll also have the convenience of a deeded parking spot in a secure garage and motorized blackout shades for ultimate privacy. Lease Details: Minimum 12-month lease Refundable security deposit: $2,000 One-time move-in/move-out fee: $600 This is Portland living made easy stylish, convenient, and full of charm. Come see why this loft feels like home the moment you walk in! 12 month lease
This property is off market, which means it's not currently listed for sale or rent on Zillow. This may be different from what's available on other websites or public sources.


