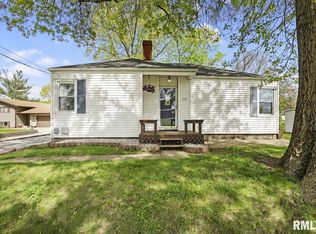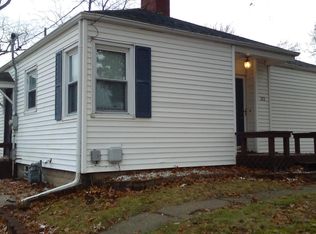Sold for $275,000 on 05/05/25
$275,000
300 N Walnut St, Rochester, IL 62563
3beds
1,883sqft
Single Family Residence, Residential
Built in 1996
0.7 Acres Lot
$284,300 Zestimate®
$146/sqft
$2,176 Estimated rent
Home value
$284,300
$262,000 - $310,000
$2,176/mo
Zestimate® history
Loading...
Owner options
Explore your selling options
What's special
Stunningly Updated & Full of Character! Welcome to 300 N. Walnut in Rochester—a beautifully remodeled 2-story home blending modern updates with timeless charm! Featuring 3 bedrooms, 2.5 bathrooms, and an array of thoughtful improvements, this home is move-in ready. The kitchen has been transformed with Quartz countertops, new backsplash, updated lighting, and an open-concept flow to the dining and living areas. The vaulted ceiling and skylight in the living room create an airy, inviting space. The primary suite boasts a refreshed bathroom with a new vanity, toilet, lighting, and more. The main-floor bathroom has been stylishly updated with new tile flooring, vanity, and fixtures. The exterior is just as impressive, with freshly painted garage doors, updated pillars, and added gravel for a 3rd parking bay—perfect for a car or boat. The oversized garage offers space for two cars plus a double-deep 3rd bay, currently set up as a heated man cave with a bar and backyard access! Situated on ¾ of an acre, this property offers a fenced area, mature trees, multiple sheds, and even a reinforced bridge over the creek—a nature lover’s dream! With updates to the water heater, AC, and exterior features, this home is a must-see. Schedule your showing today! Seller needs an extended closing date to find a new home, but will close within 30 days of securing a home.
Zillow last checked: 8 hours ago
Listing updated: May 06, 2025 at 01:17pm
Listed by:
Cindy E Grady Mobl:217-638-7653,
The Real Estate Group, Inc.
Bought with:
Mindy Pusch, 475149136
The Real Estate Group, Inc.
Source: RMLS Alliance,MLS#: CA1035177 Originating MLS: Capital Area Association of Realtors
Originating MLS: Capital Area Association of Realtors

Facts & features
Interior
Bedrooms & bathrooms
- Bedrooms: 3
- Bathrooms: 3
- Full bathrooms: 2
- 1/2 bathrooms: 1
Bedroom 1
- Level: Upper
- Dimensions: 12ft 2in x 21ft 6in
Bedroom 2
- Level: Upper
- Dimensions: 20ft 6in x 11ft 6in
Bedroom 3
- Level: Upper
- Dimensions: 14ft 1in x 11ft 6in
Other
- Level: Main
- Dimensions: 11ft 1in x 14ft 1in
Kitchen
- Level: Main
- Dimensions: 11ft 1in x 10ft 1in
Laundry
- Level: Main
- Dimensions: 6ft 4in x 6ft 1in
Living room
- Level: Main
- Dimensions: 22ft 0in x 16ft 2in
Main level
- Area: 868
Upper level
- Area: 1015
Heating
- Forced Air
Cooling
- Central Air
Appliances
- Included: Dishwasher, Dryer, Microwave, Range, Refrigerator, Washer
Features
- Ceiling Fan(s), Vaulted Ceiling(s)
- Windows: Skylight(s)
- Basement: Crawl Space,None
- Has fireplace: Yes
- Fireplace features: Gas Log, Living Room
Interior area
- Total structure area: 1,883
- Total interior livable area: 1,883 sqft
Property
Parking
- Total spaces: 2
- Parking features: Attached
- Attached garage spaces: 2
Features
- Levels: Two
- Patio & porch: Deck, Patio
Lot
- Size: 0.70 Acres
- Features: Wooded
Details
- Parcel number: 2315.0151008
Construction
Type & style
- Home type: SingleFamily
- Property subtype: Single Family Residence, Residential
Materials
- Vinyl Siding
- Foundation: Block
- Roof: Shingle
Condition
- New construction: No
- Year built: 1996
Utilities & green energy
- Sewer: Public Sewer
- Water: Public
Community & neighborhood
Location
- Region: Rochester
- Subdivision: None
Other
Other facts
- Road surface type: Paved
Price history
| Date | Event | Price |
|---|---|---|
| 5/5/2025 | Sold | $275,000$146/sqft |
Source: | ||
| 3/24/2025 | Pending sale | $275,000$146/sqft |
Source: | ||
| 3/21/2025 | Listed for sale | $275,000+53.7%$146/sqft |
Source: | ||
| 12/29/2020 | Sold | $178,900$95/sqft |
Source: | ||
| 11/17/2020 | Pending sale | $178,900$95/sqft |
Source: RE/MAX Professionals #CA1003780 Report a problem | ||
Public tax history
| Year | Property taxes | Tax assessment |
|---|---|---|
| 2024 | $4,353 +2.3% | $67,447 +5.3% |
| 2023 | $4,256 +4.3% | $64,064 +5.6% |
| 2022 | $4,081 +4.5% | $60,661 +4.2% |
Find assessor info on the county website
Neighborhood: 62563
Nearby schools
GreatSchools rating
- 6/10Rochester Elementary 2-3Grades: 2-3Distance: 0.6 mi
- 6/10Rochester Jr High SchoolGrades: 7-8Distance: 0.1 mi
- 8/10Rochester High SchoolGrades: 9-12Distance: 0.2 mi

Get pre-qualified for a loan
At Zillow Home Loans, we can pre-qualify you in as little as 5 minutes with no impact to your credit score.An equal housing lender. NMLS #10287.

