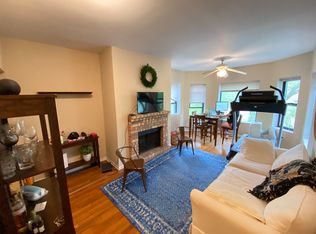Score major cool points by snagging this hip 1-bedroom pad in the mid-century icon, Marina City! Contemporary vibes await you in the all-white and black kitchen, complete with a French Door fridge, dishwasher, and microwave - all overlooking a spacious freshly painted living/dining area surrounded by floor to ceiling windows sporting brand new roller shades, and a mega balcony with killer urban views. French doors swing open to reveal a comfortable bedroom with its own balcony and the bathroom is equipped with a glass shower door, marble tiling, and a whirlpool tub. Light wood laminate floors flow throughout, and there's tons of closet space, including a walk-in. Stay in control of your temp with separate HVAC in each room. And guess what? Cable and internet are all included! Marina City, a Chicago architectural legend, sits right on the Chicago River - the ultimate cool spot. Amp up the fun with two rooftop decks boasting 360-degree views, a fitness room to keep you in shape, and a community/party room for hosting epic shindigs. 24-hour door staff warmly greets you and announce visitors for added security. Dry cleaners, Marina City Market, package receiving room and management are on-site, plus easy access to House of Blues, Smith & Wollensky, Yolk, 10 Pin Bowling, Hotel Chicago - it's a non-stop party! Just steps away from the River Walk, countless restaurants, theaters, stores, and nightlife plus the redline and bus lines. Parking available through building for $285. Don't miss out on this urban oasis!
Must have at minimum 680 credit score and make verifiable income at least 3 X monthly rent. Cats OK with additional pet rent. Must pass background and credit check and landlord verification. 1 year lease or longer. 1 month security deposit and first month's rent due at lease signing. $275 Move in fee due to building (subject to change) .
Apartment for rent
Accepts Zillow applications
$2,200/mo
300 N State St APT 2729, Chicago, IL 60654
1beds
725sqft
Price is base rent and doesn't include required fees.
Apartment
Available Sun Jun 1 2025
Cats OK
Wall unit
Shared laundry
Attached garage parking
Baseboard
What's special
Floor to ceiling windowsComfortable bedroomTons of closet spaceMarble tilingBrand new roller shadesLight wood laminate floorsWhirlpool tub
- 21 days
- on Zillow |
- -- |
- -- |
Learn more about the building:
Travel times
Facts & features
Interior
Bedrooms & bathrooms
- Bedrooms: 1
- Bathrooms: 1
- Full bathrooms: 1
Heating
- Baseboard
Cooling
- Wall Unit
Appliances
- Included: Dishwasher
- Laundry: Shared
Features
- Flooring: Hardwood
Interior area
- Total interior livable area: 725 sqft
Property
Parking
- Parking features: Attached
- Has attached garage: Yes
- Details: Contact manager
Features
- Patio & porch: Deck
- Exterior features: 24-Hour Door Staff, Dry Cleaners, Fitness Room, Heating system: Baseboard, Market and Deli, On-Site Management, Receiving Room
Details
- Parcel number: 17094100141626
Construction
Type & style
- Home type: Apartment
- Property subtype: Apartment
Building
Management
- Pets allowed: Yes
Community & HOA
Location
- Region: Chicago
Financial & listing details
- Lease term: 1 Year
Price history
| Date | Event | Price |
|---|---|---|
| 4/21/2025 | Listed for rent | $2,200+10%$3/sqft |
Source: Zillow Rentals | ||
| 1/9/2024 | Listing removed | -- |
Source: MRED as distributed by MLS GRID #11941910 | ||
| 12/8/2023 | Listed for rent | $2,000$3/sqft |
Source: Zillow Rentals | ||
| 9/16/2004 | Sold | $183,500+7.9%$253/sqft |
Source: Public Record | ||
| 4/21/2000 | Sold | $170,000+34.4%$234/sqft |
Source: Public Record | ||
Neighborhood: River North
There are 6 available units in this apartment building
![[object Object]](https://photos.zillowstatic.com/fp/10777ad12a496c569c034e7cdc416f56-p_i.jpg)
