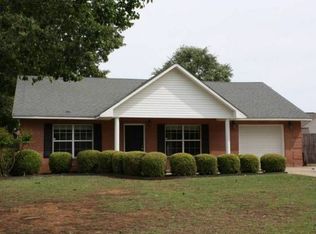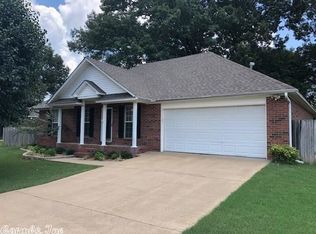Closed
$215,000
300 N Sawmill Rd, Searcy, AR 72143
3beds
1,661sqft
Single Family Residence
Built in 1999
9,583.2 Square Feet Lot
$219,300 Zestimate®
$129/sqft
$1,520 Estimated rent
Home value
$219,300
$182,000 - $263,000
$1,520/mo
Zestimate® history
Loading...
Owner options
Explore your selling options
What's special
Welcome to this charming 3-bedroom, 2-bath home, perfectly situated on a convenient corner lot with a circle drive, easy access for guests and extra parking. Step inside to find a wonderful split floor plan designed for both privacy and comfort. The large living room offers plenty of space for entertaining or relaxing, while the kitchen-dining combo makes gatherings easy and enjoyable. The kitchen is the perfect size, featuring a breakfast bar, abundant cabinetry, and ample counter space to prep, cook, and serve. Retreat to the private primary suite, separated from the guest bedrooms. The master bath has a double vanity and large closet. There are extra closets throughout for towels, linens or storage. The entire home has been freshly repainted in a stylish, neutral gray—creating a modern and inviting feel throughout. Enjoy the outdoors in the cute, fully fenced backyard complete with a patio—perfect for barbecues or quiet mornings with coffee. A two-car garage adds convenience and storage, making this home as practical as it is cozy.
Zillow last checked: 8 hours ago
Listing updated: July 18, 2025 at 11:14am
Listed by:
Lee Teed 501-278-9008,
RE/MAX Advantage
Bought with:
Lee Teed, AR
RE/MAX Advantage
Source: CARMLS,MLS#: 25014405
Facts & features
Interior
Bedrooms & bathrooms
- Bedrooms: 3
- Bathrooms: 2
- Full bathrooms: 2
Dining room
- Features: Kitchen/Dining Combo
Heating
- Natural Gas
Cooling
- Electric
Appliances
- Included: Free-Standing Range, Electric Range, Dishwasher, Disposal, Refrigerator
- Laundry: Washer Hookup, Electric Dryer Hookup, Laundry Room
Features
- Walk-In Closet(s), Ceiling Fan(s), Breakfast Bar, Sheet Rock, 3 Bedrooms Same Level
- Flooring: Carpet, Vinyl
- Doors: Insulated Doors
- Windows: Insulated Windows
- Basement: None
- Has fireplace: No
- Fireplace features: None
Interior area
- Total structure area: 1,661
- Total interior livable area: 1,661 sqft
Property
Parking
- Total spaces: 2
- Parking features: Garage, Two Car
- Has garage: Yes
Features
- Levels: One
- Stories: 1
- Patio & porch: Patio
- Exterior features: Rain Gutters
- Fencing: Partial,Wood
Lot
- Size: 9,583 sqft
- Features: Level, Subdivided
Details
- Parcel number: 01603065622
Construction
Type & style
- Home type: SingleFamily
- Architectural style: Traditional
- Property subtype: Single Family Residence
Materials
- Brick
- Foundation: Slab
- Roof: Shingle
Condition
- New construction: No
- Year built: 1999
Utilities & green energy
- Electric: Electric-Co-op
- Gas: Gas-Natural
- Sewer: Public Sewer
- Water: Public
- Utilities for property: Natural Gas Connected
Green energy
- Energy efficient items: Doors
Community & neighborhood
Location
- Region: Searcy
- Subdivision: VALLEY ELMS S/D
HOA & financial
HOA
- Has HOA: No
Other
Other facts
- Listing terms: VA Loan,FHA,Conventional,Cash
- Road surface type: Paved
Price history
| Date | Event | Price |
|---|---|---|
| 7/18/2025 | Sold | $215,000-6.5%$129/sqft |
Source: | ||
| 6/25/2025 | Contingent | $229,900$138/sqft |
Source: | ||
| 5/16/2025 | Listed for sale | $229,900$138/sqft |
Source: | ||
| 5/12/2025 | Contingent | $229,900$138/sqft |
Source: | ||
| 4/14/2025 | Listed for sale | $229,900+76.8%$138/sqft |
Source: | ||
Public tax history
| Year | Property taxes | Tax assessment |
|---|---|---|
| 2024 | $370 -16.8% | $21,440 |
| 2023 | $445 -10.1% | $21,440 |
| 2022 | $495 | $21,440 |
Find assessor info on the county website
Neighborhood: 72143
Nearby schools
GreatSchools rating
- 8/10Westside Elementary SchoolGrades: K-3Distance: 0.7 mi
- 6/10Ahlf Junior High SchoolGrades: 7-8Distance: 1.5 mi
- 7/10Searcy High SchoolGrades: 9-12Distance: 0.5 mi
Schools provided by the listing agent
- Elementary: Westside
- Middle: Middle: Southwest, Junior High: Ahlf
- High: Searcy
Source: CARMLS. This data may not be complete. We recommend contacting the local school district to confirm school assignments for this home.

Get pre-qualified for a loan
At Zillow Home Loans, we can pre-qualify you in as little as 5 minutes with no impact to your credit score.An equal housing lender. NMLS #10287.

