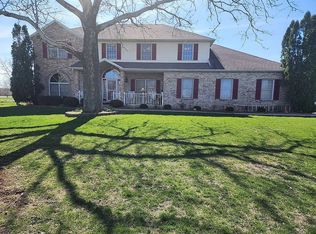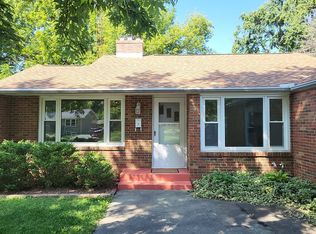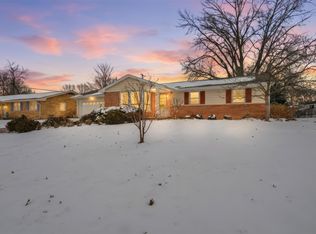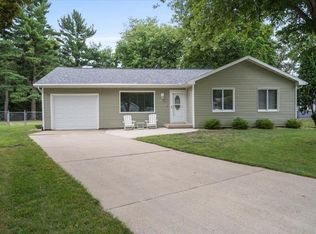Closed
$157,900
300 N Grove St, Normal, IL 61761
3beds
1,275sqft
Single Family Residence
Built in 1920
9,248 Square Feet Lot
$-- Zestimate®
$124/sqft
$1,655 Estimated rent
Home value
Not available
Estimated sales range
Not available
$1,655/mo
Zestimate® history
Loading...
Owner options
Explore your selling options
What's special
Fantastic home in central Normal, close to the ISU golf course, schools, shopping, and restaurants. A delightful enclosed front porch greets you upon entry. Continuing on the main level is a nice sized family room, a bedroom, a living room with a table space, along with a spacious kitchen that features all newer stainless steel appliances that stay. There is also a laundry room on the main level with a washer and dryer that are staying. The upstairs has two additional bedrooms, both with beautifully refinished original hardwood flooring. The full basement is great for storage and will be professionally pained in the coming weeks. Some great updates have been done as well including a new furnace and water heater, both within the last 5 years. Roof was new in 2001. Come see just how move-in ready and fantastic this home is!
Zillow last checked: 8 hours ago
Listing updated: April 25, 2025 at 01:21pm
Listing courtesy of:
Tracy Haas Riley 309-275-6590,
BHHS Central Illinois, REALTORS,
Kristen Haas Oliver 309-838-6082,
BHHS Central Illinois, REALTORS
Bought with:
Becky Gerig, ABR,CRS
RE/MAX Choice
Source: MRED as distributed by MLS GRID,MLS#: 12184975
Facts & features
Interior
Bedrooms & bathrooms
- Bedrooms: 3
- Bathrooms: 1
- Full bathrooms: 1
Primary bedroom
- Features: Flooring (Hardwood)
- Level: Main
- Area: 99 Square Feet
- Dimensions: 9X11
Bedroom 2
- Features: Flooring (Hardwood)
- Level: Second
- Area: 168 Square Feet
- Dimensions: 12X14
Bedroom 3
- Features: Flooring (Hardwood)
- Level: Second
- Area: 154 Square Feet
- Dimensions: 14X11
Enclosed porch
- Level: Main
- Area: 112 Square Feet
- Dimensions: 8X14
Family room
- Features: Flooring (Vinyl)
- Level: Main
- Area: 240 Square Feet
- Dimensions: 15X16
Kitchen
- Features: Kitchen (Eating Area-Table Space), Flooring (Ceramic Tile)
- Level: Main
- Area: 135 Square Feet
- Dimensions: 9X15
Laundry
- Features: Flooring (Vinyl)
- Level: Main
- Area: 90 Square Feet
- Dimensions: 6X15
Living room
- Features: Flooring (Hardwood)
- Level: Main
- Area: 204 Square Feet
- Dimensions: 12X17
Heating
- Forced Air, Natural Gas
Cooling
- Central Air
Appliances
- Included: Range, Microwave, Dishwasher, Refrigerator, Washer, Dryer
- Laundry: Gas Dryer Hookup, Electric Dryer Hookup
Features
- 1st Floor Full Bath, Walk-In Closet(s)
- Basement: Unfinished,Full
Interior area
- Total structure area: 2,372
- Total interior livable area: 1,275 sqft
- Finished area below ground: 0
Property
Parking
- Total spaces: 3
- Parking features: Gravel, Off Street, Driveway, On Site, Owned
- Has uncovered spaces: Yes
Accessibility
- Accessibility features: No Disability Access
Features
- Stories: 1
- Patio & porch: Patio, Porch
Lot
- Size: 9,248 sqft
- Dimensions: 68 X 136
- Features: Landscaped
Details
- Parcel number: 1429276014
- Special conditions: None
Construction
Type & style
- Home type: SingleFamily
- Architectural style: Cape Cod
- Property subtype: Single Family Residence
Materials
- Asbestos
- Foundation: Block, Brick/Mortar
- Roof: Asphalt
Condition
- New construction: No
- Year built: 1920
Utilities & green energy
- Sewer: Public Sewer
- Water: Public
Community & neighborhood
Location
- Region: Normal
- Subdivision: Not Applicable
Other
Other facts
- Listing terms: Conventional
- Ownership: Fee Simple
Price history
| Date | Event | Price |
|---|---|---|
| 4/25/2025 | Sold | $157,900-1.3%$124/sqft |
Source: | ||
| 3/31/2025 | Pending sale | $159,900$125/sqft |
Source: | ||
| 2/27/2025 | Contingent | $159,900$125/sqft |
Source: | ||
| 12/13/2024 | Price change | $159,900-1.6%$125/sqft |
Source: | ||
| 11/8/2024 | Price change | $162,500-1.5%$127/sqft |
Source: | ||
Public tax history
| Year | Property taxes | Tax assessment |
|---|---|---|
| 2024 | $3,990 +5.9% | $49,139 +11.7% |
| 2023 | $3,766 +5.5% | $44,000 +10.7% |
| 2022 | $3,571 +3.5% | $39,751 +6% |
Find assessor info on the county website
Neighborhood: 61761
Nearby schools
GreatSchools rating
- 6/10Fairview Elementary SchoolGrades: PK-5Distance: 0.3 mi
- 5/10Chiddix Jr High SchoolGrades: 6-8Distance: 1.2 mi
- 8/10Normal Community High SchoolGrades: 9-12Distance: 3.8 mi
Schools provided by the listing agent
- Elementary: Oakdale Elementary
- Middle: Parkside Jr High
- High: Normal Community West High Schoo
- District: 5
Source: MRED as distributed by MLS GRID. This data may not be complete. We recommend contacting the local school district to confirm school assignments for this home.
Get pre-qualified for a loan
At Zillow Home Loans, we can pre-qualify you in as little as 5 minutes with no impact to your credit score.An equal housing lender. NMLS #10287.



