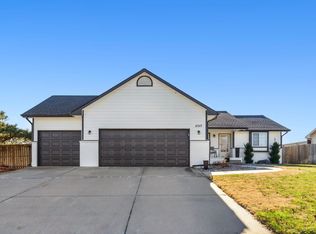Sold
Price Unknown
300 N Ellson St, Wichita, KS 67206
3beds
1,444sqft
Single Family Onsite Built
Built in 1982
0.47 Acres Lot
$269,000 Zestimate®
$--/sqft
$1,762 Estimated rent
Home value
$269,000
$247,000 - $291,000
$1,762/mo
Zestimate® history
Loading...
Owner options
Explore your selling options
What's special
Rare opportunity to own a Hint of Country right in the heart of East Wichita. Dream no more, this lovely ranch style home sits on just under a half acer right in east Wichita with tons of privacy, exceptionally well maintained, beautifully manicured yard and landscaping, boasts 3 large size bedrooms, 2 full baths, a bonus room in the basement, tons of storage, a shed in the back, with a side loader garage. This property was meticulously maintained. The sellers had a new sewer line put in 6/24, 3 year old roof, and a new AC will be installed prior to closing. Sellers took preventative measures and had a large amount of foundation work done by Thrasher, that includes a transferable warranty. This Gem has old fashioned charm for under $250,000. Don't wait or you will miss out on this one of a kind property. Call to schedule your private showing today. More pictures to come.
Zillow last checked: 8 hours ago
Listing updated: July 19, 2024 at 01:13pm
Listed by:
Angel Culver 316-708-7361,
Reece Nichols South Central Kansas
Source: SCKMLS,MLS#: 640579
Facts & features
Interior
Bedrooms & bathrooms
- Bedrooms: 3
- Bathrooms: 2
- Full bathrooms: 2
Primary bedroom
- Description: Carpet
- Level: Main
- Area: 224
- Dimensions: 14x16
Kitchen
- Description: Vinyl
- Level: Main
- Area: 120
- Dimensions: 10x12
Living room
- Description: Wood
- Level: Main
- Area: 252
- Dimensions: 14x18
Heating
- Forced Air, Natural Gas
Cooling
- Central Air, Electric
Appliances
- Included: Dishwasher, Disposal, Refrigerator, Range
- Laundry: In Basement, 220 equipment
Features
- Ceiling Fan(s)
- Flooring: Hardwood
- Basement: Finished
- Number of fireplaces: 1
- Fireplace features: One, Living Room, Wood Burning, Decorative
Interior area
- Total interior livable area: 1,444 sqft
- Finished area above ground: 1,000
- Finished area below ground: 444
Property
Parking
- Total spaces: 2
- Parking features: Attached, Garage Door Opener, Oversized, Side Load
- Garage spaces: 2
Features
- Levels: One
- Stories: 1
- Patio & porch: Patio
- Exterior features: Sprinkler System
- Fencing: Chain Link
Lot
- Size: 0.47 Acres
- Features: Corner Lot, Wooded
Details
- Additional structures: Storage
- Parcel number: 0871152202102011.00
Construction
Type & style
- Home type: SingleFamily
- Architectural style: Ranch
- Property subtype: Single Family Onsite Built
Materials
- Frame w/More than 50% Mas
- Foundation: Full, Day Light
- Roof: Composition
Condition
- Year built: 1982
Utilities & green energy
- Gas: Natural Gas Available
- Utilities for property: Sewer Available, Natural Gas Available, Public
Community & neighborhood
Location
- Region: Wichita
- Subdivision: NONE LISTED ON TAX RECORD
HOA & financial
HOA
- Has HOA: No
Other financial information
- Total actual rent: 0
Other
Other facts
- Ownership: Individual
- Road surface type: Paved
Price history
Price history is unavailable.
Public tax history
| Year | Property taxes | Tax assessment |
|---|---|---|
| 2024 | $2,356 +6.2% | $22,057 +10.1% |
| 2023 | $2,219 +6.1% | $20,033 |
| 2022 | $2,091 +4.3% | -- |
Find assessor info on the county website
Neighborhood: 67206
Nearby schools
GreatSchools rating
- 5/10Minneha Core Knowledge Elementary SchoolGrades: PK-5Distance: 1.4 mi
- 4/10Coleman Middle SchoolGrades: 6-8Distance: 3.1 mi
- 1/10Southeast High SchoolGrades: 9-12Distance: 3.1 mi
Schools provided by the listing agent
- Elementary: Minneha
- Middle: Coleman
- High: Southeast
Source: SCKMLS. This data may not be complete. We recommend contacting the local school district to confirm school assignments for this home.
