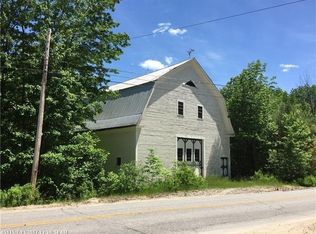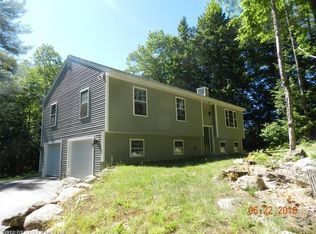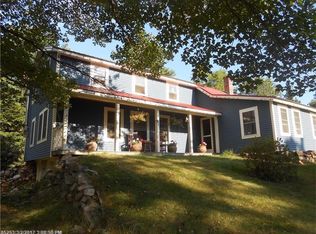Closed
$475,000
300 North Bridgton Road, Bridgton, ME 04009
2beds
2,480sqft
Single Family Residence
Built in 2023
2.37 Acres Lot
$478,200 Zestimate®
$192/sqft
$3,692 Estimated rent
Home value
$478,200
$440,000 - $521,000
$3,692/mo
Zestimate® history
Loading...
Owner options
Explore your selling options
What's special
Check out this exceptionally crafted nearly new home! The owner is a builder by trade and custom built this home with many neat details including using live edge wood (harvested on the property), a basement bar, custom kitchen wood countertops and island. Open concept first floor kitchen/dining/living area is super spacious. The kitchen has plenty of cabinets and is perfect for cooking up meals for family and friends. This room also features a tray ceiling with ambient lighting. Primary bedroom with his and hers closets and private bath. The finished basement has a great bar, pool table (included) and a pellet stove making it a great entertainment area. A second bedroom is also located in the basement with pine walls, tray ceiling and built in platform bed. Full bathroom with laundry completes the basement area. You will enjoy the central air and whole home audio system included. If you are an outdoor enthusiast a snowmobile/atv trail runs near the back. Grab a chair and relax at the waters edge of Smith Brook which runs along one side of the property. Enjoy the many lakes and ponds in the area and Pleasant Mountain in winter. 45 min to North Conway for shopping and a little over an hour to Portland.
Zillow last checked: 8 hours ago
Listing updated: September 16, 2025 at 04:44am
Listed by:
The Maine Real Estate Experience
Bought with:
Dream Home Realty LLC
Source: Maine Listings,MLS#: 1619029
Facts & features
Interior
Bedrooms & bathrooms
- Bedrooms: 2
- Bathrooms: 3
- Full bathrooms: 2
- 1/2 bathrooms: 1
Primary bedroom
- Features: Closet, Full Bath
- Level: First
Bedroom 2
- Features: Closet, Tray Ceiling(s)
- Level: First
Bonus room
- Features: Heat Stove
- Level: Basement
Great room
- Features: Tray Ceiling(s)
- Level: First
Heating
- Direct Vent Furnace, Forced Air, Stove
Cooling
- Central Air
Appliances
- Included: Microwave, Electric Range, Refrigerator
Features
- 1st Floor Primary Bedroom w/Bath, Shower
- Flooring: Tile, Vinyl, Wood
- Basement: Interior Entry,Daylight,Finished,Full
- Has fireplace: No
Interior area
- Total structure area: 2,480
- Total interior livable area: 2,480 sqft
- Finished area above ground: 1,280
- Finished area below ground: 1,200
Property
Parking
- Parking features: Gravel, 5 - 10 Spaces, On Site
Features
- Levels: Multi/Split
- Patio & porch: Deck
Lot
- Size: 2.37 Acres
- Features: Near Golf Course, Near Shopping, Near Town, Rural, Level, Open Lot, Wooded
Details
- Zoning: rural neighborhood
- Other equipment: Internet Access Available
Construction
Type & style
- Home type: SingleFamily
- Architectural style: Contemporary,Other,Split Level
- Property subtype: Single Family Residence
Materials
- Wood Frame, Composition, Other
- Roof: Metal,Pitched
Condition
- Year built: 2023
Utilities & green energy
- Electric: On Site, Circuit Breakers, Generator Hookup
- Sewer: Private Sewer, Septic Design Available
- Water: Private, Well
Community & neighborhood
Location
- Region: Bridgton
Other
Other facts
- Road surface type: Paved
Price history
| Date | Event | Price |
|---|---|---|
| 9/15/2025 | Sold | $475,000-4.6%$192/sqft |
Source: | ||
| 9/10/2025 | Pending sale | $498,000$201/sqft |
Source: | ||
| 7/24/2025 | Contingent | $498,000$201/sqft |
Source: | ||
| 6/18/2025 | Price change | $498,000-3.3%$201/sqft |
Source: | ||
| 5/23/2025 | Price change | $514,900-1.9%$208/sqft |
Source: | ||
Public tax history
Tax history is unavailable.
Neighborhood: 04009
Nearby schools
GreatSchools rating
- 7/10Stevens Brook SchoolGrades: PK-5Distance: 4.5 mi
- 3/10Lake Region Middle SchoolGrades: 6-8Distance: 8.2 mi
- 4/10Lake Region High SchoolGrades: 9-12Distance: 8.5 mi
Get pre-qualified for a loan
At Zillow Home Loans, we can pre-qualify you in as little as 5 minutes with no impact to your credit score.An equal housing lender. NMLS #10287.


