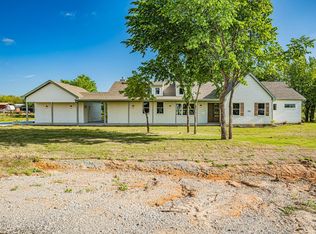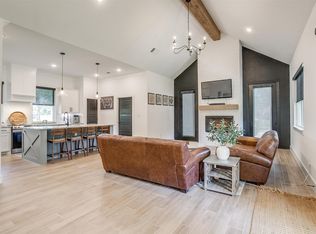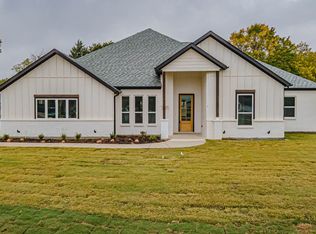Sold on 09/09/24
Price Unknown
300 Munn Rd, Springtown, TX 76082
3beds
2,046sqft
Farm, Single Family Residence
Built in 2015
3.04 Acres Lot
$537,800 Zestimate®
$--/sqft
$2,488 Estimated rent
Home value
$537,800
$489,000 - $592,000
$2,488/mo
Zestimate® history
Loading...
Owner options
Explore your selling options
What's special
Beautifully appointed home featuring open floor plan, large living spaces, upgraded custom built cabinetry, full granite countertops and large central island w breakfast bar. Split floorplan with large primary bedroom and ensuite bath featuring huge walk in shower, separate garden tub, split walk in closets with build in storage; granite counter tops, custom cabinets and updated fixtures. Light and bright home including low-e dual pane windows. Spacious covered patio and seating area with extended pergola, plumbed for hot tub. Fenced backyard with privacy fencing so you can enjoy the outdoors. Full 3 acre lot, cross fenced and ready for horses, including an enclosed 2 stalls with Priefert Premier sliding panels with space for feed storage, electrical and water available. No HOA.
Large detached shop, approx. 28x40ft, w 2 large roll up doors and walk-in access. Large enough to park a horse trailer or RV plus any other toys. Shop is insulated with full electrical. Workbench included.
Zillow last checked: 8 hours ago
Listing updated: September 09, 2024 at 07:46am
Listed by:
LeighAnn Lilly 0682855 817-846-3584,
Susy Saldivar Real Estate 817-846-3584
Bought with:
SUE MEEK
C-21 SUE ANN DENTON, BRIDGEPORT
Source: NTREIS,MLS#: 20581087
Facts & features
Interior
Bedrooms & bathrooms
- Bedrooms: 3
- Bathrooms: 2
- Full bathrooms: 2
Primary bedroom
- Features: Closet Cabinetry, Dual Sinks, En Suite Bathroom, Garden Tub/Roman Tub, Separate Shower, Walk-In Closet(s)
- Level: First
Bedroom
- Features: Closet Cabinetry, Ceiling Fan(s), Split Bedrooms
- Level: First
Bedroom
- Features: Closet Cabinetry, Ceiling Fan(s), Split Bedrooms
- Level: First
Primary bathroom
- Features: Built-in Features, Closet Cabinetry, Dual Sinks, Granite Counters, Garden Tub/Roman Tub, Separate Shower
- Level: First
Dining room
- Features: Ceiling Fan(s)
- Level: First
Other
- Features: Built-in Features, Dual Sinks, Granite Counters
- Level: First
Kitchen
- Features: Breakfast Bar, Built-in Features, Granite Counters, Kitchen Island, Pantry
- Level: First
Living room
- Level: First
Utility room
- Features: Built-in Features, Utility Room
- Level: First
Heating
- Central, Electric
Cooling
- Central Air, Ceiling Fan(s), Electric
Appliances
- Included: Dishwasher, Electric Oven, Electric Range, Electric Water Heater, Disposal, Microwave, Vented Exhaust Fan
- Laundry: Washer Hookup, Electric Dryer Hookup, Laundry in Utility Room
Features
- Central Vacuum, Granite Counters, High Speed Internet, Kitchen Island, Open Floorplan, Pantry, Cable TV, Vaulted Ceiling(s), Walk-In Closet(s), Wired for Sound
- Flooring: Laminate, Tile
- Windows: Window Coverings
- Has basement: No
- Has fireplace: No
Interior area
- Total interior livable area: 2,046 sqft
Property
Parking
- Total spaces: 5
- Parking features: Additional Parking, Door-Multi, Garage, Garage Door Opener, Oversized, RV Garage, Storage, Workshop in Garage, Boat, RV Access/Parking
- Attached garage spaces: 5
Features
- Levels: One
- Stories: 1
- Patio & porch: Patio, Covered
- Exterior features: Rain Gutters, Storage
- Pool features: None
- Fencing: Back Yard,Cross Fenced,Perimeter
Lot
- Size: 3.04 Acres
- Features: Acreage, Cleared, Interior Lot, Landscaped, Native Plants, Pasture
- Residential vegetation: Cleared, Grassed
Details
- Additional structures: Barn(s), Stable(s)
- Parcel number: R000088066
- Horses can be raised: Yes
Construction
Type & style
- Home type: SingleFamily
- Architectural style: Detached,Farmhouse
- Property subtype: Farm, Single Family Residence
- Attached to another structure: Yes
Materials
- Brick, Stone Veneer
- Foundation: Slab
- Roof: Composition
Condition
- Year built: 2015
Utilities & green energy
- Sewer: Septic Tank
- Water: Community/Coop
- Utilities for property: Electricity Available, Septic Available, Separate Meters, Water Available, Cable Available
Green energy
- Energy efficient items: HVAC, Insulation
- Indoor air quality: Ventilation
Community & neighborhood
Security
- Security features: Security System, Carbon Monoxide Detector(s), Smoke Detector(s)
Location
- Region: Springtown
- Subdivision: Newby Add
Other
Other facts
- Listing terms: Cash,Conventional,FHA,Texas Vet,VA Loan
- Road surface type: Asphalt, Gravel
Price history
| Date | Event | Price |
|---|---|---|
| 9/9/2024 | Sold | -- |
Source: NTREIS #20581087 | ||
| 8/20/2024 | Pending sale | $545,000$266/sqft |
Source: NTREIS #20581087 | ||
| 8/10/2024 | Contingent | $545,000$266/sqft |
Source: NTREIS #20581087 | ||
| 4/28/2024 | Listed for sale | $545,000$266/sqft |
Source: NTREIS #20581087 | ||
| 11/25/2015 | Sold | -- |
Source: Agent Provided | ||
Public tax history
| Year | Property taxes | Tax assessment |
|---|---|---|
| 2024 | $3,145 +2.4% | $556,120 |
| 2023 | $3,072 -37% | $556,120 +61.6% |
| 2022 | $4,873 -0.3% | $344,230 |
Find assessor info on the county website
Neighborhood: 76082
Nearby schools
GreatSchools rating
- 7/10Springtown Elementary SchoolGrades: PK-4Distance: 1.9 mi
- 4/10Springtown Middle SchoolGrades: 7-8Distance: 2.1 mi
- 5/10Springtown High SchoolGrades: 9-12Distance: 2.9 mi
Schools provided by the listing agent
- Elementary: Springtown
- Middle: Springtown
- High: Springtown
- District: Springtown ISD
Source: NTREIS. This data may not be complete. We recommend contacting the local school district to confirm school assignments for this home.
Get a cash offer in 3 minutes
Find out how much your home could sell for in as little as 3 minutes with a no-obligation cash offer.
Estimated market value
$537,800
Get a cash offer in 3 minutes
Find out how much your home could sell for in as little as 3 minutes with a no-obligation cash offer.
Estimated market value
$537,800


