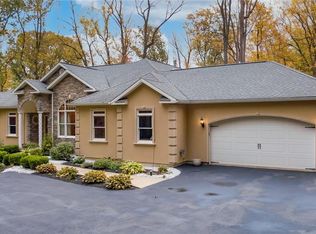High on top of South Mountain in a private setting sits a elegant 4 Bed, 3.5 Bath one-of- a-kind sprawling ranch home. This Salisbury Township home offers soaring tray ceilings, gleaming hardwood floors, and an abundance of natural light filtering thru the open concept core of this meticulously maintained home. Retire in the evenings in your private master bed/bath with 3 generous sized bedrooms located on their own wing of the home per se. The walk out lower level has been transformed into a gallery/studio complete with gallery lighting, bamboo flooring, a separate zoned propane furnace, 2 separate offices, a bonus area presently used for framing, 10' ceilings, a wet bar w/ marble and white oak custom counter top and a full bath. The lower level could easily be converted to a in-law suite. All appliances will be included in the sale of this unique property. Breathe and take in the serenity of nature while being minutes for all major highways. Schedule your showing today.
This property is off market, which means it's not currently listed for sale or rent on Zillow. This may be different from what's available on other websites or public sources.
