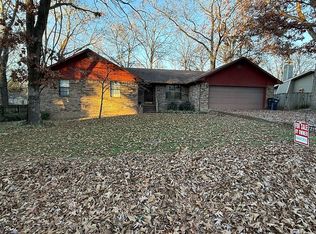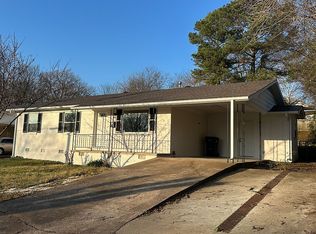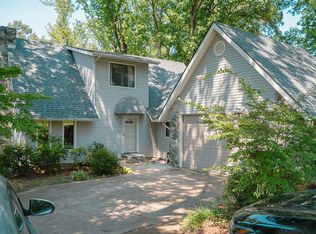Country Living 10 minutes from Batesville! Custom built 2972 sq ft heated and cooled with 2 bonus rooms that can be bedrooms, playrooms, office, etc. Oversize Peachtree windows throughout for spectacular views. Huge, well-maintained deck across the entire back of the house. Utility basement for storage and storm shelter 420 sq ft. Two floored attics and an oversized 2 car garage, 696 sq ft. In addition there is a 1000 sq ft heated and cooled shop with 1/2 bath and carport, 18' x 30' insulated shop, 18' x 30' RV shed, an 8' x 12' insulated cypress storage building with 2 6' x 12' side sheds and 2 fenced garden spots. House is centered on 16.48 wooded acres . Special Features: Native stone fireplace with black marble mantle and hearth, movable marble topped island, gorgeous custom carved oak and cherry staircase handrail, and oversized bathtub and shower in master bath. Roof replaced October 2023. Best contact: cmagouyrk@gmail.com, 870-613-3757.
This property is off market, which means it's not currently listed for sale or rent on Zillow. This may be different from what's available on other websites or public sources.



