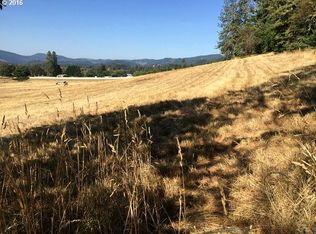Sold
$330,000
300 Motts Rd, Tenmile, OR 97481
3beds
1,264sqft
Residential, Manufactured Home
Built in 1978
5.13 Acres Lot
$-- Zestimate®
$261/sqft
$1,300 Estimated rent
Home value
Not available
Estimated sales range
Not available
$1,300/mo
Zestimate® history
Loading...
Owner options
Explore your selling options
What's special
Escape to serene rural living in this beautifully updated 3-bedroom, 2-bath home nestled on over 5 acres in this desirable Tenmile location! This remodeled gem is set back in the forest off a dead-end road, offering peace and privacy, and borders over 500 acres of BLM land, perfect for recreational activities like hunting, riding ATVs or horses, hiking, and exploring. Enjoy your morning coffee on the covered front deck while taking in the stunning views. Inside, you'll find laminate floors, a cozy woodstove, and many updates including a fully remodeled kitchen and new water heater. The property features plenty of usable space, including a large 1,080 sqft shop with oversized doors, perfect for accommodating an RV or other large toys. A chicken coop is ready for your feathered friends, and a wood shed is ready to stock your wood and embrace the country lifestyle! You'll appreciate the ATV-accessible trails that lead directly to BLM land. The mixed timber forest on the property includes merchantable timber, offering not only beauty and privacy but also potential income. Properties like this in Tenmile don't come up often. Embrace the rural lifestyle with this exceptional home that truly has it all! Schedule your private tour today!
Zillow last checked: 8 hours ago
Listing updated: June 07, 2025 at 10:00pm
Listed by:
Anthony Beckham 541-236-2662,
Different Better Real Estate,
Audra Yates 541-236-0046,
Different Better Real Estate
Bought with:
Spencer Wertz
Cadwell Realty Group
Source: RMLS (OR),MLS#: 24113769
Facts & features
Interior
Bedrooms & bathrooms
- Bedrooms: 3
- Bathrooms: 2
- Full bathrooms: 2
- Main level bathrooms: 2
Primary bedroom
- Features: Bathroom, Ceiling Fan, Exterior Entry, Closet, Laminate Flooring
- Level: Main
Bedroom 2
- Features: Builtin Features, Closet, Laminate Flooring
- Level: Main
Bedroom 3
- Features: Closet, Laminate Flooring
- Level: Main
Dining room
- Features: Tile Floor
- Level: Main
Family room
- Features: Exterior Entry, Fireplace, Sliding Doors, Laminate Flooring
- Level: Main
Kitchen
- Features: Tile Floor
- Level: Main
Living room
- Features: Exterior Entry, Laminate Flooring, Wood Stove
- Level: Main
Heating
- Forced Air, Mini Split, Fireplace(s)
Cooling
- Has cooling: Yes
Appliances
- Included: Electric Water Heater
- Laundry: Laundry Room
Features
- Ceiling Fan(s), Built-in Features, Closet, Bathroom, Tile
- Flooring: Laminate, Tile
- Doors: Sliding Doors
- Windows: Vinyl Frames
- Basement: Crawl Space
- Number of fireplaces: 1
- Fireplace features: Wood Burning, Wood Burning Stove
Interior area
- Total structure area: 1,264
- Total interior livable area: 1,264 sqft
Property
Parking
- Total spaces: 4
- Parking features: Driveway, RV Access/Parking, RV Boat Storage, Detached, Extra Deep Garage, Oversized
- Garage spaces: 4
- Has uncovered spaces: Yes
Features
- Levels: One
- Stories: 1
- Patio & porch: Covered Deck, Patio, Porch
- Exterior features: Garden, Yard, Exterior Entry
- Has view: Yes
- View description: Mountain(s), Trees/Woods, Valley
Lot
- Size: 5.13 Acres
- Features: Private, Sloped, Trees, Wooded, Acres 5 to 7
Details
- Additional structures: PoultryCoop, RVBoatStorage, ToolShed, Workshopnull
- Additional parcels included: R141731
- Parcel number: R47957
- Zoning: RR
Construction
Type & style
- Home type: MobileManufactured
- Property subtype: Residential, Manufactured Home
Materials
- T111 Siding
- Foundation: Skirting
- Roof: Metal
Condition
- Resale
- New construction: No
- Year built: 1978
Utilities & green energy
- Sewer: Septic Tank, Standard Septic
- Water: Well
Community & neighborhood
Location
- Region: Tenmile
Other
Other facts
- Body type: Single Wide
- Listing terms: Cash,Conventional
- Road surface type: Gravel, Paved
Price history
| Date | Event | Price |
|---|---|---|
| 6/26/2024 | Sold | $330,000-13.1%$261/sqft |
Source: | ||
| 5/21/2024 | Pending sale | $379,900$301/sqft |
Source: | ||
| 5/16/2024 | Listed for sale | $379,900$301/sqft |
Source: | ||
Public tax history
| Year | Property taxes | Tax assessment |
|---|---|---|
| 2016 | $925 | $89,910 +3% |
| 2015 | $925 +3.7% | $87,292 +3% |
| 2014 | $893 | $84,750 +3% |
Find assessor info on the county website
Neighborhood: 97481
Nearby schools
GreatSchools rating
- 6/10Lookingglass Elementary SchoolGrades: K-5Distance: 5.1 mi
- 4/10Winston Middle SchoolGrades: 6-8Distance: 6.4 mi
- 5/10Douglas High SchoolGrades: 9-12Distance: 5 mi
Schools provided by the listing agent
- Elementary: Brockway
- Middle: Winston
- High: Douglas
Source: RMLS (OR). This data may not be complete. We recommend contacting the local school district to confirm school assignments for this home.
