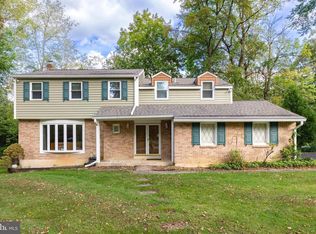A beautiful tree covered suburban drive opens up to this charming Exton home! This property is surrounded by greenery, with plenty of space for gardening, a manageable yard size, and a well-kept exterior. The covered front porch enters into the foyer as you are greeted by a spacious living room with a huge bay window bearing a small nook for plants or a treasured pet to rest. This allows the sun to wash in through to the dining room, which shares bright hardwood floors and features a lovely chandelier to dine under. The kitchen sits off the back of the main level with Corian countertops, and is open to a family room that features a floor to ceiling brick gas insert fireplace. This space is perfect for entertaining or simply enjoying oneâs own company. A half bath, pantry space, and interior access to the garage finish off the main level. Upstairs provides 4 bedrooms and two full baths with access to a storage space above the garage. The spacious primary room contains a full bath, while the hallway bath offers a jacuzzi tub ready to ease troubles. If you are feeling outdoorsy, the back deck is the entire width of the house, and has some fauna surrounding it for privacy, as well as a built-in hot tub. Also included is a shed that can be used for garden supplies or even as an additional space for storage. This home is ready for a new generation to live and love in it!
This property is off market, which means it's not currently listed for sale or rent on Zillow. This may be different from what's available on other websites or public sources.
