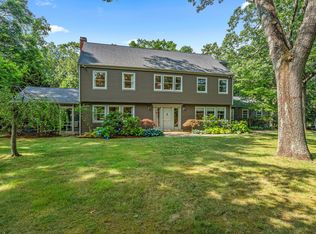An absolutely great location just off Rt 146 with easy access to Stony Creek Harbor and Guilford Green, Jacobs Beach Park, and Guilford Harbor Marina and restaurants. On Moose Hill Rd minutes from Shell Beach, adjacent to Westwoods trail system and 160 acres of protected open spaces and wooded terrain. Boating, fishing, hiking, kayaking, nature walks all year round at your fingertips from this custom Colonial. Also, easy access to Rt 95 and the Shoreline East Commuter Rail System for access to New York and Boston via New Haven. An amazing shoreline opportunity. The house was custom designed by award winning architect, Donald Scholz. Enter the house through a spectacular grand foyer showcasing a magnificent curved staircase from 1800's southern mansion. The open, light filled, first floor includes a large living room, family room, and dining room. The kitchen and breakfast nook are adjacent to a laundry room, half bath, tons of storage, and an additional room that could be an au pair room, home office, or craft room. The spacious two car garage is attached and offers direct access to the laundry/mudroom. Above the garage is more than 700 square feet space that could be finished for use as an office or bonus room. The second floor has four large bedrooms and two full bathrooms. This home offers a spectacular shoreline location and warm historical charm of both downtown Guilford and Stony Creek. Click on tour link for interactive floor plan.
This property is off market, which means it's not currently listed for sale or rent on Zillow. This may be different from what's available on other websites or public sources.

