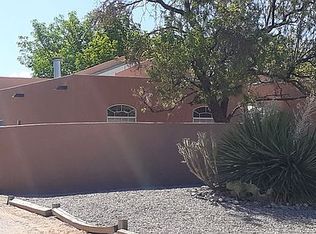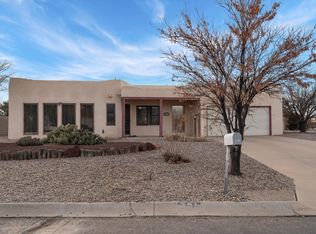Sold
Price Unknown
300 Montana Wells Rd NE, Rio Rancho, NM 87124
4beds
1,895sqft
Single Family Residence
Built in 1984
0.29 Acres Lot
$411,200 Zestimate®
$--/sqft
$1,997 Estimated rent
Home value
$411,200
$370,000 - $456,000
$1,997/mo
Zestimate® history
Loading...
Owner options
Explore your selling options
What's special
Pre Inspection Done! Discover a one-of-a-kind retreat in this stunning 4-bedroom, 2-bathroom home, where rustic elegance meets modern convenience. As you enter, you're greeted by the warmth of adobe walls, tongue & groove ceilings, and floor-to-ceiling windows that bathe the interior in natural light. The rich brick floors and a cozy stucco fireplace add character and charm to the spacious living areas. The heart of the home seamlessly connects to a private backyard oasis, designed for relaxation and enjoyment. Imagine unwinding in a hot tub surrounded by beautifully landscaped grounds, adorned with petrified wood, volcanic rock, and unique stone features. The yard is a gardener's dream, with easy-care plants, hundreds of roses, and fruit trees offering apples, pears, peaches, and grapes.
Zillow last checked: 8 hours ago
Listing updated: December 12, 2024 at 11:10am
Listed by:
Mark A. Garcia 505-207-8575,
Oso Elite Realty
Bought with:
Jonathan P Tenorio, 50026
Keller Williams Realty
Source: SWMLS,MLS#: 1072093
Facts & features
Interior
Bedrooms & bathrooms
- Bedrooms: 4
- Bathrooms: 2
- Full bathrooms: 1
- 3/4 bathrooms: 1
Primary bedroom
- Level: Main
- Area: 321.3
- Dimensions: 17 x 18.9
Kitchen
- Level: Main
- Area: 129.6
- Dimensions: 13.5 x 9.6
Living room
- Level: Main
- Area: 362.25
- Dimensions: 22.5 x 16.1
Heating
- Central, Forced Air, Natural Gas
Cooling
- Refrigerated
Appliances
- Included: Dishwasher, Free-Standing Electric Range, Disposal, Microwave
- Laundry: Gas Dryer Hookup, Washer Hookup, Dryer Hookup, ElectricDryer Hookup
Features
- Breakfast Bar, Ceiling Fan(s), Dual Sinks, Entrance Foyer, Main Level Primary, Shower Only, Separate Shower, Water Closet(s)
- Flooring: Brick, Carpet, Tile
- Windows: Double Pane Windows, Insulated Windows
- Has basement: No
- Number of fireplaces: 1
- Fireplace features: Custom, Gas Log
Interior area
- Total structure area: 1,895
- Total interior livable area: 1,895 sqft
Property
Parking
- Total spaces: 2
- Parking features: Attached, Garage
- Attached garage spaces: 2
Features
- Levels: One
- Stories: 1
- Patio & porch: Open, Patio
- Exterior features: Fire Pit, Hot Tub/Spa, Outdoor Grill, Playground, Private Yard, Water Feature
- Has spa: Yes
- Fencing: Wall
Lot
- Size: 0.29 Acres
Details
- Parcel number: 1011070461060
- Zoning description: R-1
Construction
Type & style
- Home type: SingleFamily
- Property subtype: Single Family Residence
Materials
- Frame
- Roof: Pitched,Shingle
Condition
- Resale
- New construction: No
- Year built: 1984
Utilities & green energy
- Sewer: Public Sewer
- Water: Public
- Utilities for property: Electricity Connected, Natural Gas Connected, Sewer Connected, Water Connected
Green energy
- Energy generation: Solar
Community & neighborhood
Security
- Security features: Smoke Detector(s)
Location
- Region: Rio Rancho
Other
Other facts
- Listing terms: Cash,Conventional,FHA,VA Loan
Price history
| Date | Event | Price |
|---|---|---|
| 12/12/2024 | Sold | -- |
Source: | ||
| 11/19/2024 | Pending sale | $424,900$224/sqft |
Source: | ||
| 11/15/2024 | Price change | $424,900-2.3%$224/sqft |
Source: | ||
| 10/8/2024 | Listed for sale | $434,900-1.1%$229/sqft |
Source: | ||
| 10/6/2024 | Listing removed | $439,900$232/sqft |
Source: | ||
Public tax history
| Year | Property taxes | Tax assessment |
|---|---|---|
| 2025 | $4,623 +14.7% | $132,490 +18.5% |
| 2024 | $4,030 +2.6% | $111,820 +3% |
| 2023 | $3,926 +109.6% | $108,563 +89.6% |
Find assessor info on the county website
Neighborhood: Solar Village/Mid-Unser
Nearby schools
GreatSchools rating
- 7/10Maggie Cordova Elementary SchoolGrades: K-5Distance: 1.9 mi
- 5/10Lincoln Middle SchoolGrades: 6-8Distance: 0.7 mi
- 7/10Rio Rancho High SchoolGrades: 9-12Distance: 1.5 mi
Get a cash offer in 3 minutes
Find out how much your home could sell for in as little as 3 minutes with a no-obligation cash offer.
Estimated market value$411,200
Get a cash offer in 3 minutes
Find out how much your home could sell for in as little as 3 minutes with a no-obligation cash offer.
Estimated market value
$411,200

