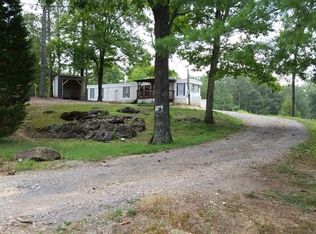Closed
$395,500
300 Mini Rd SE, Rydal, GA 30171
2beds
1,310sqft
Single Family Residence, Residential
Built in 1974
4 Acres Lot
$396,300 Zestimate®
$302/sqft
$1,967 Estimated rent
Home value
$396,300
$329,000 - $480,000
$1,967/mo
Zestimate® history
Loading...
Owner options
Explore your selling options
What's special
Enjoy peace, privacy, and practicality with this well-kept four-sided brick ranch situated on 4 acres, partially fenced for pets, with room for gardening or a place for the kids to play. This 2 bedroom, 2 bath home features a cozy, functional layout with warm, comfortable living spaces and thoughtful updates throughout. Step outside to the screened porch—perfect for morning coffee or relaxing evenings, all while enjoying the quiet of the countryside. A major highlight is the 50 feet x 75 feet workshop, complete with an office space, a bathroom, water and power—ideal for hobbyists, small business owners, or anyone needing serious workspace or storage. Outside the workshop, there is also place to park your RV, boats or other large equipment. With the perfect mix of open land and practical amenities, this property is a rare find for those looking for room to live, work, and enjoy the outdoors.
Zillow last checked: 8 hours ago
Listing updated: May 31, 2025 at 10:59pm
Listing Provided by:
The Witmer Group,
Craft, Inc.,
Katie Witmer Hall,
Craft, Inc.
Bought with:
Brittany Jones, 377494
Century 21 The Avenues
Source: FMLS GA,MLS#: 7556139
Facts & features
Interior
Bedrooms & bathrooms
- Bedrooms: 2
- Bathrooms: 2
- Full bathrooms: 2
- Main level bathrooms: 2
- Main level bedrooms: 2
Primary bedroom
- Features: Master on Main
- Level: Master on Main
Bedroom
- Features: Master on Main
Primary bathroom
- Features: Separate Tub/Shower
Dining room
- Features: Open Concept
Kitchen
- Features: Breakfast Bar, Cabinets White, Stone Counters, View to Family Room
Heating
- Central, Electric
Cooling
- Ceiling Fan(s), Central Air, Electric
Appliances
- Included: Dishwasher, Electric Oven, Microwave
- Laundry: In Kitchen, Laundry Room, Main Level, Mud Room
Features
- High Speed Internet, Other
- Flooring: Ceramic Tile, Hardwood
- Windows: None
- Basement: Crawl Space
- Has fireplace: No
- Fireplace features: None
- Common walls with other units/homes: No Common Walls
Interior area
- Total structure area: 1,310
- Total interior livable area: 1,310 sqft
- Finished area above ground: 1,310
Property
Parking
- Total spaces: 2
- Parking features: Attached, Carport, Covered, Driveway, RV Access/Parking, Storage
- Carport spaces: 2
- Has uncovered spaces: Yes
Accessibility
- Accessibility features: None
Features
- Levels: One
- Stories: 1
- Patio & porch: Deck, Front Porch, Screened
- Exterior features: Private Yard
- Pool features: None
- Spa features: None
- Fencing: Back Yard,Fenced
- Has view: Yes
- View description: Trees/Woods
- Waterfront features: None
- Body of water: None
Lot
- Size: 4 Acres
- Features: Back Yard, Front Yard, Level, Wooded
Details
- Additional structures: Workshop
- Parcel number: 080 020
- Other equipment: None
- Horse amenities: None
Construction
Type & style
- Home type: SingleFamily
- Architectural style: Ranch
- Property subtype: Single Family Residence, Residential
Materials
- Brick
- Foundation: Concrete Perimeter
- Roof: Metal
Condition
- Resale
- New construction: No
- Year built: 1974
Utilities & green energy
- Electric: 110 Volts, 220 Volts in Workshop
- Sewer: Septic Tank
- Water: Public
- Utilities for property: Cable Available, Electricity Available, Phone Available, Water Available
Green energy
- Energy efficient items: None
- Energy generation: None
Community & neighborhood
Security
- Security features: None
Community
- Community features: None
Location
- Region: Rydal
- Subdivision: None
Other
Other facts
- Road surface type: Concrete
Price history
| Date | Event | Price |
|---|---|---|
| 5/23/2025 | Sold | $395,500-0.9%$302/sqft |
Source: | ||
| 5/1/2025 | Pending sale | $399,000$305/sqft |
Source: | ||
| 4/16/2025 | Listed for sale | $399,000+195.6%$305/sqft |
Source: | ||
| 8/17/2018 | Sold | $135,000$103/sqft |
Source: | ||
| 7/23/2018 | Pending sale | $135,000$103/sqft |
Source: Jar House LLC #8418738 Report a problem | ||
Public tax history
| Year | Property taxes | Tax assessment |
|---|---|---|
| 2024 | $1,617 +4.3% | $65,640 +4.1% |
| 2023 | $1,551 -1.8% | $63,040 +4.2% |
| 2022 | $1,580 +9.5% | $60,480 +13% |
Find assessor info on the county website
Neighborhood: 30171
Nearby schools
GreatSchools rating
- 7/10Sonoraville Elementary SchoolGrades: PK-5Distance: 2.5 mi
- 6/10Red Bud Middle SchoolGrades: 6-8Distance: 7.4 mi
- 7/10Sonoraville High SchoolGrades: 9-12Distance: 2.7 mi
Schools provided by the listing agent
- Elementary: Fairmount
- Middle: Red Bud
- High: Sonoraville
Source: FMLS GA. This data may not be complete. We recommend contacting the local school district to confirm school assignments for this home.
Get a cash offer in 3 minutes
Find out how much your home could sell for in as little as 3 minutes with a no-obligation cash offer.
Estimated market value$396,300
Get a cash offer in 3 minutes
Find out how much your home could sell for in as little as 3 minutes with a no-obligation cash offer.
Estimated market value
$396,300
