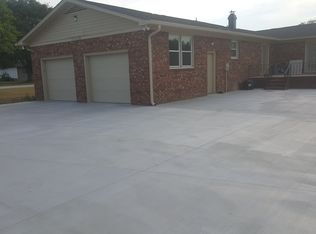You MUST See This Home!! Updated, brick ranch home sitting on almost a full acre level lot! This home has everything you are looking for in your next home; open floor plan, Lexington District 1 schools, close to the town of Lexington, but far enough away for privacy. This 3 bedroom 2 bath home features; an open, eat-in kitchen, dining and great room. The kitchen features a counter cooktop, wall oven and lots of cabinet and counter space. Throughout the common areas you will notice the immaculate hardwood floors, recessed lighting and heavy molding. The master suite features a private bathroom and his and her closet with built in cabinetry. The shared hall bath features a jetted tub shower for relaxing baths. You will really enjoy your morning coffee as you sit in the large 350 sq ft sun room while gazing over your expansive back yard. Out back you will find an additional 440 sq ft 2 car garage/workshop for your gardening or other hobbies. This property also has its own private well for irrigation purposes. Come see this one soon, it's not going to last long!
This property is off market, which means it's not currently listed for sale or rent on Zillow. This may be different from what's available on other websites or public sources.
