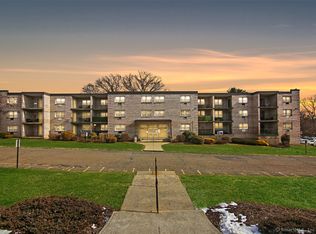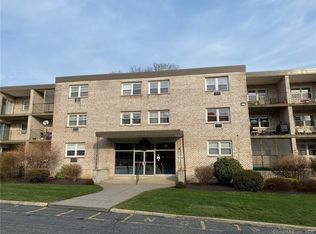Sold for $202,500 on 08/15/25
$202,500
300 Meadowside Road APT 206, Milford, CT 06460
1beds
683sqft
Condominium
Built in 1970
-- sqft lot
$206,800 Zestimate®
$296/sqft
$1,822 Estimated rent
Home value
$206,800
$184,000 - $232,000
$1,822/mo
Zestimate® history
Loading...
Owner options
Explore your selling options
What's special
WHY RENT WHEN YOU CAN OWN A NEWLY REMODELED MOVE-IN READY, 2ND FLOOR RANCH STYLE CONDOMINIUM IN THE OYSTER BAY COMPLEX? AN ESTABLISHED, THREE LEVEL, MID-RISE BRICK BUILDING WITH AN ELEVATOR AND AN EXTERIOR BALCONY OVERLOOKING A QUIET, WOODED AREA! FEATURES INCLUDE AN OPEN FLOOR PLAN, NEW LAMINATE FLOORING THROUGHOUT PLUS A STUNNING FULL MARBLE BATH ROOM W/QUARTZ COUNTER TOP! A WALL UNIT AIR CONDITIONER AND 2 CEILING FANS WILL KEEP YOU COOL IN THE SUMMER. RELAX ON YOUR PRIVATE COVERED BALCONY OVERLOOKING A QUIET WOODED AREA WHILE SIPPING YOUR MORNING COFFEE OR AN AFTERNOON COCKTAIL! A WELCOMING, SPACIOUS LOBBY GREETS YOU AS YOU ENTER THE BUILDING WITH A SECURE MAIN ENTRANCE, COIN OPERATED LAUNDRY ROOM, AND A PRIVATE STORAGE BIN IN THE SHARED BASEMENT ARE YOURS TO ENJOY. THE PRIVATE, PAVED PARKING LOT PROVIDES PLENTY OF PARKING FOR YOU AND YOUR GUESTS. THIS COMPLEX IS CONVENIENTLY LOCATED 60 MILES FROM NYC, CLOSE TO THE CENTER OF TOWN, PUBLIC BEACHES, AND THE MILFORD TRAIN STATION. NOTHING TO DO BUT UNPACK - MAKE AN APPOINTMENT TODAY, IT IS EASY TO SHOW!
Zillow last checked: 8 hours ago
Listing updated: August 15, 2025 at 08:52pm
Listed by:
Carolene A. Mahnken 203-494-5808,
William Raveis Real Estate 203-876-7507
Bought with:
Nikoll Selca, RES.0807545
Lakeshore Realty
Nikoll Selca
Lakeshore Realty
Source: Smart MLS,MLS#: 24090237
Facts & features
Interior
Bedrooms & bathrooms
- Bedrooms: 1
- Bathrooms: 1
- Full bathrooms: 1
Primary bedroom
- Features: Ceiling Fan(s), Laminate Floor
- Level: Main
Bathroom
- Features: Remodeled, Quartz Counters, Tub w/Shower, Marble Floor
- Level: Main
Dining room
- Features: Remodeled, Breakfast Bar, Ceiling Fan(s), Combination Liv/Din Rm, Quartz Counters, Laminate Floor
- Level: Main
Kitchen
- Features: Remodeled, Breakfast Bar, Quartz Counters, Laminate Floor
- Level: Main
Living room
- Features: Remodeled, Balcony/Deck, Ceiling Fan(s), Sliders, Laminate Floor
- Level: Main
Heating
- Baseboard, Electric
Cooling
- Wall Unit(s)
Appliances
- Included: Electric Range, Microwave, Refrigerator, Dishwasher, Electric Water Heater, Water Heater
- Laundry: Coin Op Laundry, Common Area, Lower Level
Features
- Elevator, Open Floorplan, Entrance Foyer
- Windows: Thermopane Windows
- Basement: None
- Attic: None
- Has fireplace: No
Interior area
- Total structure area: 683
- Total interior livable area: 683 sqft
- Finished area above ground: 683
Property
Parking
- Total spaces: 2
- Parking features: None, Paved, Off Street, Unassigned
Features
- Stories: 1
- Exterior features: Balcony, Rain Gutters, Lighting
- Has view: Yes
- View description: City
- Waterfront features: Water Community
Lot
- Features: Few Trees, Rolling Slope
Details
- Parcel number: 1202446
- Zoning: RMF1
- Other equipment: Intercom
Construction
Type & style
- Home type: Condo
- Property subtype: Condominium
- Attached to another structure: Yes
Materials
- Brick
Condition
- New construction: No
- Year built: 1970
Utilities & green energy
- Sewer: Public Sewer
- Water: Public
- Utilities for property: Cable Available
Green energy
- Energy efficient items: Windows
Community & neighborhood
Community
- Community features: Golf, Health Club, Library, Medical Facilities, Playground, Public Rec Facilities, Near Public Transport, Shopping/Mall
Location
- Region: Milford
HOA & financial
HOA
- Has HOA: Yes
- HOA fee: $274 monthly
- Amenities included: Management
- Services included: Maintenance Grounds, Trash, Snow Removal, Pest Control
Price history
| Date | Event | Price |
|---|---|---|
| 8/15/2025 | Sold | $202,500-5.4%$296/sqft |
Source: | ||
| 8/9/2025 | Listed for sale | $214,000$313/sqft |
Source: | ||
| 7/18/2025 | Pending sale | $214,000$313/sqft |
Source: | ||
| 6/9/2025 | Price change | $214,000-7%$313/sqft |
Source: | ||
| 5/13/2025 | Price change | $230,000-4.2%$337/sqft |
Source: | ||
Public tax history
| Year | Property taxes | Tax assessment |
|---|---|---|
| 2025 | $2,290 +1.4% | $77,500 |
| 2024 | $2,258 +7.2% | $77,500 |
| 2023 | $2,106 +2% | $77,500 |
Find assessor info on the county website
Neighborhood: 06460
Nearby schools
GreatSchools rating
- 7/10Meadowside SchoolGrades: K-5Distance: 0.2 mi
- 9/10Harborside Middle SchoolGrades: 6-8Distance: 1.3 mi
- 6/10Jonathan Law High SchoolGrades: 9-12Distance: 0.9 mi
Schools provided by the listing agent
- High: Jonathan Law
Source: Smart MLS. This data may not be complete. We recommend contacting the local school district to confirm school assignments for this home.

Get pre-qualified for a loan
At Zillow Home Loans, we can pre-qualify you in as little as 5 minutes with no impact to your credit score.An equal housing lender. NMLS #10287.
Sell for more on Zillow
Get a free Zillow Showcase℠ listing and you could sell for .
$206,800
2% more+ $4,136
With Zillow Showcase(estimated)
$210,936
