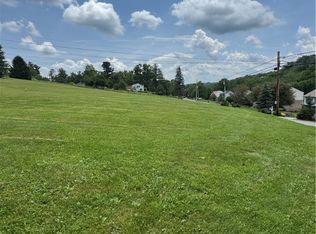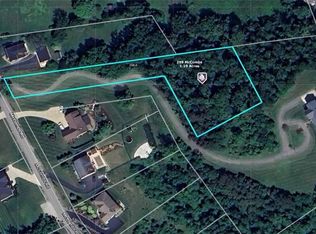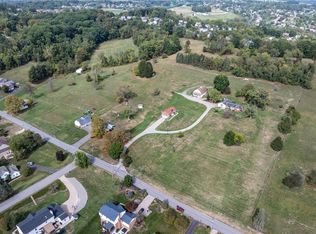Sold for $427,000
$427,000
300 McCombs Rd, Venetia, PA 15367
3beds
2,080sqft
Farm, Single Family Residence
Built in 1909
1 Acres Lot
$456,500 Zestimate®
$205/sqft
$2,231 Estimated rent
Home value
$456,500
$429,000 - $488,000
$2,231/mo
Zestimate® history
Loading...
Owner options
Explore your selling options
What's special
This farmhouse has been fully updated, maintaining some of its original charm. Enter the side door to be welcomed by the open layout. Next to the entry is a mud room/pantry. The kitchen offers an abundance of cabinetry, stainless appliances and a center island. The high ceilings, recessed lighting and expansive windows in the family room make it a great space for entertaining. Celebrate in the spacious dining room and enjoy the warmth from the gas fireplace in the living room. There are three bedrooms, an updated full bath and a laundry area on the second level. The large owner's suite offers a second full bath. Enjoy this one-acre lot from the wrap around porch and near the waterfall on the rear patio. The 30x24-foot detached garage is spacious enough for two vehicles and equipment storage, leaving ample work space and lots of storage on second level. The shed is also included. Other updates include new flooring in the kitchen/family room and the HVAC system.
Zillow last checked: 8 hours ago
Listing updated: April 07, 2023 at 03:42pm
Listed by:
Diana Graves 724-942-1200,
COLDWELL BANKER REALTY
Bought with:
Diana Graves, RS347711
COLDWELL BANKER REALTY
Source: WPMLS,MLS#: 1594618 Originating MLS: West Penn Multi-List
Originating MLS: West Penn Multi-List
Facts & features
Interior
Bedrooms & bathrooms
- Bedrooms: 3
- Bathrooms: 3
- Full bathrooms: 2
- 1/2 bathrooms: 1
Primary bedroom
- Level: Upper
- Dimensions: 20x12
Bedroom 2
- Level: Upper
- Dimensions: 15x12
Bedroom 3
- Level: Upper
- Dimensions: 15x12
Dining room
- Level: Main
- Dimensions: 15x12
Family room
- Level: Main
- Dimensions: 20x18
Game room
- Level: Lower
- Dimensions: 20x12
Kitchen
- Level: Main
- Dimensions: 18x13
Laundry
- Level: Upper
- Dimensions: 4x4
Living room
- Level: Main
- Dimensions: 15x12
Heating
- Gas, Hot Water
Cooling
- Central Air
Appliances
- Included: Some Gas Appliances, Convection Oven, Dishwasher, Disposal, Microwave, Refrigerator, Stove
Features
- Kitchen Island, Pantry
- Flooring: Hardwood, Laminate, Carpet
- Windows: Multi Pane, Screens
- Basement: Finished,Walk-Out Access
- Number of fireplaces: 3
Interior area
- Total structure area: 2,080
- Total interior livable area: 2,080 sqft
Property
Parking
- Total spaces: 2
- Parking features: Detached, Garage, Garage Door Opener
- Has garage: Yes
Features
- Levels: Two
- Stories: 2
- Pool features: None
Lot
- Size: 1 Acres
- Dimensions: 112 x 433 x 113 x 434
Details
- Parcel number: 5400050000005800
Construction
Type & style
- Home type: SingleFamily
- Architectural style: Farmhouse,Two Story
- Property subtype: Farm, Single Family Residence
Materials
- Frame, Vinyl Siding
- Roof: Asphalt
Condition
- Resale
- Year built: 1909
Utilities & green energy
- Sewer: Public Sewer
- Water: Public
Community & neighborhood
Location
- Region: Venetia
Price history
| Date | Event | Price |
|---|---|---|
| 4/7/2023 | Sold | $427,000+7%$205/sqft |
Source: | ||
| 3/6/2023 | Contingent | $399,000$192/sqft |
Source: | ||
| 3/2/2023 | Listed for sale | $399,000$192/sqft |
Source: | ||
Public tax history
| Year | Property taxes | Tax assessment |
|---|---|---|
| 2025 | $2,964 | $152,000 |
| 2024 | $2,964 | $152,000 |
| 2023 | $2,964 +4.2% | $152,000 |
Find assessor info on the county website
Neighborhood: 15367
Nearby schools
GreatSchools rating
- 10/10Bower Hill El SchoolGrades: K-3Distance: 0.9 mi
- NAPeters Twp Middle SchoolGrades: 7-8Distance: 2.6 mi
- 9/10Peters Twp High SchoolGrades: 9-12Distance: 3.3 mi
Schools provided by the listing agent
- District: Peters Twp
Source: WPMLS. This data may not be complete. We recommend contacting the local school district to confirm school assignments for this home.
Get pre-qualified for a loan
At Zillow Home Loans, we can pre-qualify you in as little as 5 minutes with no impact to your credit score.An equal housing lender. NMLS #10287.


