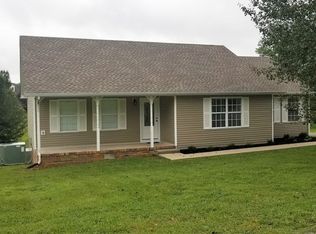Closed
$485,900
300 Maxwell Hill Rd, Pulaski, TN 38478
3beds
4,000sqft
Single Family Residence, Residential
Built in 2024
44.53 Acres Lot
$488,300 Zestimate®
$121/sqft
$2,810 Estimated rent
Home value
$488,300
Estimated sales range
Not available
$2,810/mo
Zestimate® history
Loading...
Owner options
Explore your selling options
What's special
Barn Dominium Retreat on 40+Acres – Maxwell Hill Road, Pulaski, TN
Welcome to your private country retreat in the heart of Giles County! Tucked away on 40 stunning acres along the peaceful Maxwell Hill Road, this spacious 4,000 sq. ft. barndominium offers the perfect blend of comfort, functionality, and wide-open space. Whether you’re looking for a serene place to live, room to grow a business, or just a beautiful escape to nature, this one-of-a-kind property is ready to impress.
The main home features a unique barndominium-style design—offering the durability and character of a metal building with the warmth and charm of a true Southern home. Inside, you’ll find generous living space with an open-concept layout that allows you to entertain, relax, and enjoy your surroundings all in one place. High ceilings and wide-open rooms provide flexibility in how you use the space—whether for everyday living, hosting large gatherings, or setting up a home office, gym, or hobby area.
In addition to the main residence, the property also includes a massive 3,000 sq. ft. shop—perfect for storage, equipment, workshop use, or even business operations. The shop is easily accessible from the main drive and offers endless potential for customization depending on your needs.
Zillow last checked: 8 hours ago
Listing updated: October 27, 2025 at 01:02pm
Listing Provided by:
Lauren Brindley 931-478-6586,
L. Brindley Realty and Auction Co
Bought with:
Mike Estes, 342752
Redfin
Source: RealTracs MLS as distributed by MLS GRID,MLS#: 2941417
Facts & features
Interior
Bedrooms & bathrooms
- Bedrooms: 3
- Bathrooms: 3
- Full bathrooms: 2
- 1/2 bathrooms: 1
- Main level bedrooms: 3
Heating
- Electric
Cooling
- Electric
Appliances
- Included: Electric Oven, Electric Range, Dishwasher, Disposal, Dryer, Microwave, Refrigerator, Washer
- Laundry: Electric Dryer Hookup, Washer Hookup
Features
- High Speed Internet
- Flooring: Concrete, Laminate
- Basement: None
Interior area
- Total structure area: 4,000
- Total interior livable area: 4,000 sqft
- Finished area above ground: 4,000
Property
Parking
- Total spaces: 4
- Parking features: Detached
- Garage spaces: 4
Features
- Levels: One
- Stories: 1
Lot
- Size: 44.53 Acres
Details
- Parcel number: 077 01800 000
- Special conditions: Standard
Construction
Type & style
- Home type: SingleFamily
- Property subtype: Single Family Residence, Residential
Materials
- Aluminum Siding
Condition
- New construction: Yes
- Year built: 2024
Utilities & green energy
- Sewer: Septic Tank
- Water: Public
- Utilities for property: Electricity Available, Water Available, Cable Connected
Community & neighborhood
Location
- Region: Pulaski
- Subdivision: Maxwell Hill
Price history
| Date | Event | Price |
|---|---|---|
| 10/24/2025 | Sold | $485,900$121/sqft |
Source: | ||
| 9/2/2025 | Contingent | $485,900$121/sqft |
Source: | ||
| 8/19/2025 | Listed for sale | $485,900$121/sqft |
Source: | ||
| 8/5/2025 | Contingent | $485,900$121/sqft |
Source: | ||
| 7/16/2025 | Price change | $485,900-22.9%$121/sqft |
Source: | ||
Public tax history
| Year | Property taxes | Tax assessment |
|---|---|---|
| 2025 | $2,884 +139.5% | $125,100 +106.4% |
| 2024 | $1,204 +708.3% | $60,625 +708.3% |
| 2023 | $149 | $7,500 |
Find assessor info on the county website
Neighborhood: 38478
Nearby schools
GreatSchools rating
- NAPulaski Elementary SchoolGrades: PK-2Distance: 3 mi
- 5/10Bridgeforth Middle SchoolGrades: 6-8Distance: 1.8 mi
- 4/10Giles Co High SchoolGrades: 9-12Distance: 3.3 mi
Schools provided by the listing agent
- Elementary: Pulaski Elementary
- Middle: Bridgeforth Middle School
- High: Giles Co High School
Source: RealTracs MLS as distributed by MLS GRID. This data may not be complete. We recommend contacting the local school district to confirm school assignments for this home.
Get pre-qualified for a loan
At Zillow Home Loans, we can pre-qualify you in as little as 5 minutes with no impact to your credit score.An equal housing lender. NMLS #10287.
Sell for more on Zillow
Get a Zillow Showcase℠ listing at no additional cost and you could sell for .
$488,300
2% more+$9,766
With Zillow Showcase(estimated)$498,066
