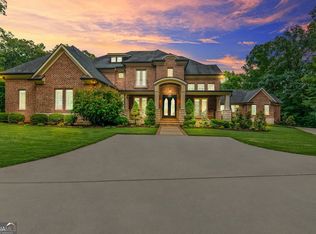Closed
$1,045,000
300 Massengale Rd, Brooks, GA 30205
4beds
3,309sqft
Single Family Residence
Built in 2018
9.61 Acres Lot
$1,034,800 Zestimate®
$316/sqft
$6,225 Estimated rent
Home value
$1,034,800
$931,000 - $1.15M
$6,225/mo
Zestimate® history
Loading...
Owner options
Explore your selling options
What's special
Experience Brooks living at its best in this like-new farmhouse complete with gated entrance and backyard oasis on picturesque Massengale Road. Custom built in 2018 by sought-after builder Brad Barnard, this home is sited on 9.6 acres of serene property and thoughtfully designed to promote a seamless blend of indoor and outdoor living. The main level offers an open floor plan between the oversized dining room, fireside family room with built-ins, and chef's kitchen with large island, quartz counters, and Thermador appliances. Tucked off the living areas is a private home office and primary suite on main equipped with separate his and her walk-in closets and spa-like bath. Upstairs, you'll find three spacious bedrooms, two of which share a large hall bathroom, and one featuring an ensuite bathroom, as well as a quaint nook off the hallway perfect for a homework station. Outside is where this home shines with its oversized, screened in back porch offering panoramic views of the gunite, saltwater pool and adjacent pool house to include a half bath, storage closet, and additional screened in living area. Enjoy walking trails throughout the woods, a custom tree house, and overall setting defined by peace and relaxation. Additional features include a 3-car garage, spray foam insulation, irrigation system, and home generator. All within award-winning Whitewater school district, this home checks all the boxes and is an opportunity not to be missed.
Zillow last checked: 8 hours ago
Listing updated: June 02, 2025 at 06:24am
Listed by:
Zach Kube 770-314-5875,
Atlanta Fine Homes - Sotheby's Int'l
Bought with:
Amy Mollohan, 380663
Ansley RE|Christie's Int'l RE
Source: GAMLS,MLS#: 10512625
Facts & features
Interior
Bedrooms & bathrooms
- Bedrooms: 4
- Bathrooms: 5
- Full bathrooms: 3
- 1/2 bathrooms: 2
- Main level bathrooms: 1
- Main level bedrooms: 1
Dining room
- Features: Seats 12+, Separate Room
Kitchen
- Features: Breakfast Area, Kitchen Island, Pantry, Solid Surface Counters, Walk-in Pantry
Heating
- Central, Zoned
Cooling
- Central Air, Zoned
Appliances
- Included: Convection Oven, Dishwasher, Dryer, Gas Water Heater, Ice Maker, Oven/Range (Combo), Refrigerator, Tankless Water Heater, Washer
- Laundry: Mud Room
Features
- Bookcases, Double Vanity, High Ceilings, Master On Main Level, Separate Shower, Soaking Tub, Tile Bath, Walk-In Closet(s)
- Flooring: Carpet, Hardwood, Tile
- Windows: Bay Window(s), Double Pane Windows, Window Treatments
- Basement: None
- Attic: Pull Down Stairs
- Number of fireplaces: 1
- Fireplace features: Gas Starter
- Common walls with other units/homes: No Common Walls
Interior area
- Total structure area: 3,309
- Total interior livable area: 3,309 sqft
- Finished area above ground: 3,309
- Finished area below ground: 0
Property
Parking
- Total spaces: 3
- Parking features: Garage, Kitchen Level
- Has garage: Yes
Accessibility
- Accessibility features: Accessible Entrance
Features
- Levels: Two
- Stories: 2
- Patio & porch: Patio, Porch, Screened
- Exterior features: Garden, Sprinkler System
- Has private pool: Yes
- Pool features: In Ground, Salt Water
- Fencing: Back Yard,Fenced,Wood
- Body of water: None
Lot
- Size: 9.61 Acres
- Features: Level, Private
- Residential vegetation: Wooded
Details
- Additional structures: Pool House
- Parcel number: 0425 026
- Other equipment: Satellite Dish
Construction
Type & style
- Home type: SingleFamily
- Architectural style: Country/Rustic,Traditional
- Property subtype: Single Family Residence
Materials
- Concrete
- Foundation: Slab
- Roof: Composition,Metal
Condition
- Resale
- New construction: No
- Year built: 2018
Utilities & green energy
- Electric: Generator
- Sewer: Septic Tank
- Water: Well
- Utilities for property: Cable Available, Electricity Available, High Speed Internet, Natural Gas Available, Water Available
Green energy
- Energy efficient items: Doors, Insulation, Water Heater, Windows
Community & neighborhood
Security
- Security features: Carbon Monoxide Detector(s), Gated Community, Security System, Smoke Detector(s)
Community
- Community features: None
Location
- Region: Brooks
- Subdivision: None
HOA & financial
HOA
- Has HOA: No
- Services included: None
Other
Other facts
- Listing agreement: Exclusive Right To Sell
Price history
| Date | Event | Price |
|---|---|---|
| 5/30/2025 | Sold | $1,045,000$316/sqft |
Source: | ||
| 5/14/2025 | Pending sale | $1,045,000$316/sqft |
Source: | ||
| 5/13/2025 | Listed for sale | $1,045,000$316/sqft |
Source: FMLS GA #7569568 Report a problem | ||
| 5/9/2025 | Pending sale | $1,045,000$316/sqft |
Source: | ||
| 5/1/2025 | Listed for sale | $1,045,000+16.1%$316/sqft |
Source: | ||
Public tax history
| Year | Property taxes | Tax assessment |
|---|---|---|
| 2024 | $8,375 | $342,344 +7.5% |
| 2023 | -- | $318,448 +4.9% |
| 2022 | $7,958 +12.5% | $303,452 +10.7% |
Find assessor info on the county website
Neighborhood: 30205
Nearby schools
GreatSchools rating
- 8/10Peeples Elementary SchoolGrades: PK-5Distance: 2.3 mi
- 9/10Whitewater Middle SchoolGrades: 6-8Distance: 4 mi
- 9/10Whitewater High SchoolGrades: 9-12Distance: 3.4 mi
Schools provided by the listing agent
- Elementary: Peeples
- Middle: Whitewater
- High: Whitewater
Source: GAMLS. This data may not be complete. We recommend contacting the local school district to confirm school assignments for this home.
Get a cash offer in 3 minutes
Find out how much your home could sell for in as little as 3 minutes with a no-obligation cash offer.
Estimated market value$1,034,800
Get a cash offer in 3 minutes
Find out how much your home could sell for in as little as 3 minutes with a no-obligation cash offer.
Estimated market value
$1,034,800
