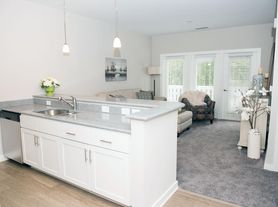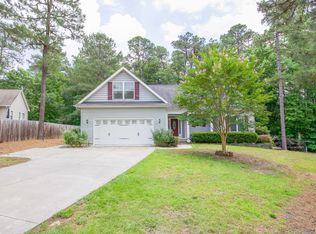Beautiful townhome located in the wonderful Royal Oak Subdivision. End unit on a cul-de-sac perfect for privacy. Great location in a wonderful school district and just minutes to the First Health Hospital and local amenities. Comfortable and stylish living with an open floor plan featuring LVP flooring throughout main floor living areas. Spacious living room with vaulted ceilings and garage entry access. Stunning kitchen featuring all stainless appliances, quartz countertops, tile backsplash, soft close cabinetry, and backyard patio access. Master suite located on main floor with dual closets, tray ceiling, double sink vanity, and tiled walk-in shower. Powder room located off living room and front loading stackable washer and dryer located in laundry hall. Make your way upstairs and find a nice landing with area for a small desk or sitting chair overlooking downstairs living area. Two great sized guest bedrooms with abundant natural lighting, great sized closet space and lighted ceiling fans. One guest bedroom has a full size walk-in closet. Full hall guest bath with tub/shower combo, dual vanity sinks and linen closet. Full size laundry room with washer and dryer hookups, and storage cabinetry. Oversized bonus room that would make for the perfect office space, kids playroom or teenagers suite. Nice pergola with covering over back patio perfect for enjoying your evening or grilling out your favorite dinner. Easy commute to surrounding military bases or just minutes to all local doctors. Pet friendly with no more than 2 pets allowed. Pets must be stranger friendly, spayed/neutered, house trained and well trained. HOA dues included in rent. Landscaping and yard maintenance are provided.
Townhouse for rent
$2,400/mo
300 Mashie Ct, West End, NC 27376
3beds
2,023sqft
Price may not include required fees and charges.
Townhouse
Available now
Cats, dogs OK
Central air, ceiling fan
In hall laundry
2 Parking spaces parking
Electric, forced air, heat pump
What's special
Backyard patio accessOversized bonus roomVaulted ceilingsTray ceilingTiled walk-in showerOpen floor planLvp flooring
- 5 days |
- -- |
- -- |
Travel times
Facts & features
Interior
Bedrooms & bathrooms
- Bedrooms: 3
- Bathrooms: 3
- Full bathrooms: 2
- 1/2 bathrooms: 1
Heating
- Electric, Forced Air, Heat Pump
Cooling
- Central Air, Ceiling Fan
Appliances
- Included: Dishwasher, Disposal, Dryer, Microwave, Oven, Refrigerator, Washer
- Laundry: In Hall, In Unit, Laundry Closet, Laundry Room
Features
- Blinds/Shades, Ceiling Fan(s), High Ceilings, Kitchen Island, Master Downstairs, Tray Ceiling(s), Vaulted Ceiling(s), Walk In Closet, Walk-In Closet(s), Walk-in Shower, Wash/Dry Connect
- Flooring: Carpet, Tile
Interior area
- Total interior livable area: 2,023 sqft
Property
Parking
- Total spaces: 2
- Details: Contact manager
Features
- Stories: 2
- Exterior features: Contact manager
Details
- Parcel number: 855300629804
Construction
Type & style
- Home type: Townhouse
- Property subtype: Townhouse
Condition
- Year built: 2022
Utilities & green energy
- Utilities for property: Garbage
Building
Management
- Pets allowed: Yes
Community & HOA
Location
- Region: West End
Financial & listing details
- Lease term: 12 Months
Price history
| Date | Event | Price |
|---|---|---|
| 10/17/2025 | Listed for rent | $2,400$1/sqft |
Source: Hive MLS #100536759 | ||
| 12/6/2023 | Listing removed | -- |
Source: | ||
| 4/14/2023 | Listed for sale | $389,9000%$193/sqft |
Source: | ||
| 3/23/2023 | Sold | $390,000+4%$193/sqft |
Source: Public Record | ||
| 8/15/2022 | Price change | $374,900-3.8%$185/sqft |
Source: | ||

