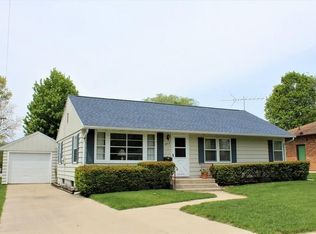Closed
$98,000
300 Maple Ave, Morrison, IL 61270
3beds
984sqft
Single Family Residence
Built in 1950
7,980.9 Square Feet Lot
$139,700 Zestimate®
$100/sqft
$1,097 Estimated rent
Home value
$139,700
$123,000 - $155,000
$1,097/mo
Zestimate® history
Loading...
Owner options
Explore your selling options
What's special
Welcome to this inviting 3-bedroom ranch home! Walk right into the warm and cozy living room boasting a wood-burning fireplace, open dining room, and a galley-style kitchen. Appliances included! The full basement is a welcoming family room, surrounded by warm knotty pine walls, including a separate utility room with laundry hook ups, and storage space. Take a step out onto the 11x21 screened-in back porch perfect for morning coffee or outdoor dining. Playset in the backyard stays. Attached one-car garage with many shelves. Schedule your showing today! This remarkable property is sold as-is.
Zillow last checked: 8 hours ago
Listing updated: September 26, 2024 at 10:44am
Listing courtesy of:
Callie Gottemoller, ABR 815-441-0928,
United Country Sauk Valley Realty
Bought with:
Non Member
NON MEMBER
Source: MRED as distributed by MLS GRID,MLS#: 12143065
Facts & features
Interior
Bedrooms & bathrooms
- Bedrooms: 3
- Bathrooms: 1
- Full bathrooms: 1
Primary bedroom
- Features: Flooring (Carpet)
- Level: Main
- Area: 99 Square Feet
- Dimensions: 11X9
Bedroom 2
- Level: Main
- Area: 99 Square Feet
- Dimensions: 9X11
Bedroom 3
- Features: Flooring (Carpet)
- Level: Main
- Area: 81 Square Feet
- Dimensions: 9X9
Dining room
- Features: Flooring (Ceramic Tile)
- Level: Main
- Area: 64 Square Feet
- Dimensions: 8X8
Family room
- Level: Basement
- Area: 286 Square Feet
- Dimensions: 13X22
Kitchen
- Features: Flooring (Ceramic Tile)
- Level: Main
- Area: 104 Square Feet
- Dimensions: 8X13
Laundry
- Level: Basement
- Area: 143 Square Feet
- Dimensions: 11X13
Living room
- Features: Flooring (Carpet)
- Level: Main
- Area: 210 Square Feet
- Dimensions: 15X14
Heating
- Natural Gas
Cooling
- Central Air
Appliances
- Included: Range, Microwave, Dishwasher, Refrigerator, Disposal, Electric Oven, Gas Water Heater
Features
- Basement: Partially Finished,Full
- Number of fireplaces: 1
- Fireplace features: Wood Burning, Living Room
Interior area
- Total structure area: 1,680
- Total interior livable area: 984 sqft
Property
Parking
- Total spaces: 1
- Parking features: Concrete, Garage Door Opener, On Site, Garage Owned, Attached, Garage
- Attached garage spaces: 1
- Has uncovered spaces: Yes
Accessibility
- Accessibility features: No Disability Access
Features
- Stories: 1
- Patio & porch: Screened
Lot
- Size: 7,980 sqft
- Dimensions: 71.9X111
Details
- Parcel number: 09173510070000
- Special conditions: None
- Other equipment: Ceiling Fan(s)
Construction
Type & style
- Home type: SingleFamily
- Architectural style: Ranch
- Property subtype: Single Family Residence
Materials
- Vinyl Siding
- Foundation: Block
- Roof: Asphalt
Condition
- New construction: No
- Year built: 1950
Utilities & green energy
- Sewer: Public Sewer
- Water: Public
Community & neighborhood
Location
- Region: Morrison
Other
Other facts
- Listing terms: Cash
- Ownership: Fee Simple
Price history
| Date | Event | Price |
|---|---|---|
| 9/26/2024 | Sold | $98,000-10.9%$100/sqft |
Source: | ||
| 8/29/2024 | Contingent | $110,000$112/sqft |
Source: | ||
| 8/21/2024 | Listed for sale | $110,000$112/sqft |
Source: | ||
Public tax history
| Year | Property taxes | Tax assessment |
|---|---|---|
| 2024 | $3,067 +7.3% | $37,599 +9.8% |
| 2023 | $2,859 +6.4% | $34,230 +7.7% |
| 2022 | $2,686 +2.7% | $31,788 +2.1% |
Find assessor info on the county website
Neighborhood: 61270
Nearby schools
GreatSchools rating
- 6/10Southside SchoolGrades: 3-5Distance: 0.5 mi
- 6/10Morrison Jr High SchoolGrades: 6-8Distance: 0.4 mi
- 4/10Morrison High SchoolGrades: 9-12Distance: 0.6 mi
Schools provided by the listing agent
- District: 6
Source: MRED as distributed by MLS GRID. This data may not be complete. We recommend contacting the local school district to confirm school assignments for this home.

Get pre-qualified for a loan
At Zillow Home Loans, we can pre-qualify you in as little as 5 minutes with no impact to your credit score.An equal housing lender. NMLS #10287.
