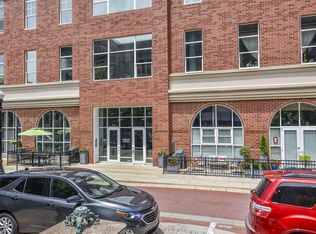300 Main St 2A: Carefree and simplified living with a Main Street view in this 2 bedroom, 2 full bath 1300+ sq foot corner unit with windows. The growing downtown scene is part of your neighborhood where events at the riverfront, Ford Center, Victory Theatre, and ONB Events Plaza, along with the many choices of dining and coffee houses, and Central Library are all a part of your experience. Large open living room and kitchen with breakfast bar and a dining area set against a large picture window for natural light and a great view. The master bedroom has a spacious bath with double vanity, walk-in travertine shower, laundry closet with a washer/dryer combo included, and a walk-in closet with built-in shelves. Located on the hall is a second bedroom with built-in shelving with a closet and a Murphy bed, and a full bath with walk-in travertine shower. Enjoy great atmosphere with the amenities and finishes throughout: high ceilings, curved walls, pendant lights, translucent doors, granite counters, and a hand-scraped bamboo wood floor throughout. Fresh paint in the great room and bedrooms. Right next to this unit is an exterior covered balcony for enjoying the downtown ambiance. The roof of the Meridian has a common area with views of the river and the downtown skyline. This condominium features reserved parking in the one car garage right behind the building as well as additional secured storage in the basement. Convenient elevator access to all levels. Downtown is 10 minutes to anywhere, and close to everything.
This property is off market, which means it's not currently listed for sale or rent on Zillow. This may be different from what's available on other websites or public sources.
