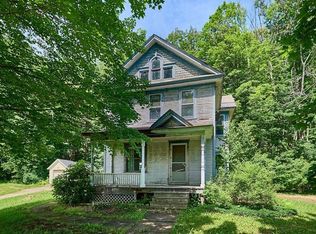Sold for $345,000
$345,000
300 Main Rd, Colrain, MA 01340
4beds
2,450sqft
Single Family Residence
Built in 1960
2.3 Acres Lot
$363,400 Zestimate®
$141/sqft
$3,052 Estimated rent
Home value
$363,400
$225,000 - $585,000
$3,052/mo
Zestimate® history
Loading...
Owner options
Explore your selling options
What's special
A sweet country home to enjoy all the seasons New England offers! 4 br, 2 full bath ranch w/ oversized 2 car garage, chicken coop, fenced in play area & beautiful river in the back! Nature lovers get ready for wading in your own river, gathering eggs for cooking & enjoying all that Colrain & Shelburne Falls has to offer! This home, sits on 2.3 acres, offers one floor living if needed & includes 1st floor laundry, open concept living/dining, updated full bath, 2 br's & bonus side room off of the newly renovated kitchen, perfect for a spacious dining room or additional family room. Upstairs find a huge bedroom w/walk in closet & unfinished attic room w/plenty of storage space! The lower level boasts a brand new primary suite w/ full bath & privacy from the rest of the house. Clean & fresh laminate wood floors throughout, granite counters, new kitchen cabinets, newer appliances, newer heating, septic & air-conditioning! Close to local churches, shops, restaurants, covered bridges & more!
Zillow last checked: 8 hours ago
Listing updated: May 29, 2025 at 12:34am
Listed by:
Rebecca Kingston Team 413-519-6787,
Berkshire Hathaway HomeServices Realty Professionals 413-567-3361,
Rebecca Kingston 413-519-6787
Bought with:
Maureen Borg
Delap Real Estate LLC
Source: MLS PIN,MLS#: 73356092
Facts & features
Interior
Bedrooms & bathrooms
- Bedrooms: 4
- Bathrooms: 2
- Full bathrooms: 2
- Main level bathrooms: 1
- Main level bedrooms: 1
Primary bedroom
- Features: Bathroom - Full, Closet, Flooring - Laminate, Recessed Lighting, Remodeled
- Level: Basement
Bedroom 2
- Features: Closet, Flooring - Laminate, Recessed Lighting, Remodeled
- Level: Main,First
Bedroom 3
- Features: Closet, Flooring - Laminate, Recessed Lighting, Remodeled
- Level: First
Bedroom 4
- Features: Walk-In Closet(s), Closet, Flooring - Hardwood
- Level: Second
Primary bathroom
- Features: Yes
Bathroom 1
- Features: Bathroom - Full, Bathroom - With Shower Stall, Flooring - Laminate
- Level: Main,First
Bathroom 2
- Features: Bathroom - Full, Bathroom - With Tub & Shower, Flooring - Laminate, Remodeled
- Level: Basement
Dining room
- Features: Ceiling Fan(s), Flooring - Laminate, Handicap Equipped, Exterior Access, Remodeled
- Level: Main,First
Kitchen
- Features: Flooring - Laminate, Countertops - Stone/Granite/Solid, Countertops - Upgraded, Cabinets - Upgraded, Exterior Access, Open Floorplan, Recessed Lighting, Remodeled
- Level: Main,First
Living room
- Features: Flooring - Laminate, Open Floorplan, Recessed Lighting, Remodeled
- Level: Main,First
Heating
- Baseboard, Oil, Ductless
Cooling
- Ductless
Appliances
- Included: Electric Water Heater, Water Heater, Range, Dishwasher, Microwave, Refrigerator, Washer, Dryer
- Laundry: Flooring - Laminate, Main Level, Electric Dryer Hookup, Remodeled, Washer Hookup, First Floor
Features
- Flooring: Vinyl, Hardwood, Wood Laminate
- Basement: Full,Finished,Interior Entry,Bulkhead
- Has fireplace: No
Interior area
- Total structure area: 2,450
- Total interior livable area: 2,450 sqft
- Finished area above ground: 1,572
- Finished area below ground: 878
Property
Parking
- Total spaces: 6
- Parking features: Detached, Storage, Workshop in Garage, Oversized, Paved Drive, Off Street, Paved
- Garage spaces: 2
- Uncovered spaces: 4
Features
- Patio & porch: Covered
- Exterior features: Covered Patio/Deck, Fenced Yard, Garden, Other
- Fencing: Fenced/Enclosed,Fenced
- Has view: Yes
- View description: Scenic View(s), Water, River
- Has water view: Yes
- Water view: River,Water
- Waterfront features: Stream
Lot
- Size: 2.30 Acres
- Features: Wooded, Cleared, Farm, Level
Details
- Parcel number: M:1060 B:0014 L:00000,3932124
- Zoning: Res
Construction
Type & style
- Home type: SingleFamily
- Architectural style: Ranch
- Property subtype: Single Family Residence
Materials
- Frame
- Foundation: Block
- Roof: Metal
Condition
- Year built: 1960
Utilities & green energy
- Electric: Circuit Breakers, 100 Amp Service
- Sewer: Private Sewer
- Water: Private
- Utilities for property: for Gas Range, for Electric Dryer, Washer Hookup
Community & neighborhood
Community
- Community features: Shopping, Park, Stable(s), House of Worship
Location
- Region: Colrain
Other
Other facts
- Road surface type: Paved
Price history
| Date | Event | Price |
|---|---|---|
| 5/28/2025 | Sold | $345,000-5.5%$141/sqft |
Source: MLS PIN #73356092 Report a problem | ||
| 5/24/2025 | Pending sale | $365,000$149/sqft |
Source: BHHS broker feed #73356092 Report a problem | ||
| 5/10/2025 | Contingent | $365,000$149/sqft |
Source: MLS PIN #73356092 Report a problem | ||
| 4/26/2025 | Price change | $365,000-2.7%$149/sqft |
Source: MLS PIN #73356092 Report a problem | ||
| 4/14/2025 | Price change | $375,000-1.3%$153/sqft |
Source: MLS PIN #73356092 Report a problem | ||
Public tax history
| Year | Property taxes | Tax assessment |
|---|---|---|
| 2025 | $4,059 +13.4% | $222,300 +17.9% |
| 2024 | $3,580 +3.4% | $188,600 +7% |
| 2023 | $3,461 +3.6% | $176,300 +11.7% |
Find assessor info on the county website
Neighborhood: 01340
Nearby schools
GreatSchools rating
- 3/10Colrain Central SchoolGrades: PK-6Distance: 2 mi
- 4/10Mohawk Trail Regional High SchoolGrades: 7-12Distance: 3.1 mi
Get pre-qualified for a loan
At Zillow Home Loans, we can pre-qualify you in as little as 5 minutes with no impact to your credit score.An equal housing lender. NMLS #10287.
Sell for more on Zillow
Get a Zillow Showcase℠ listing at no additional cost and you could sell for .
$363,400
2% more+$7,268
With Zillow Showcase(estimated)$370,668
