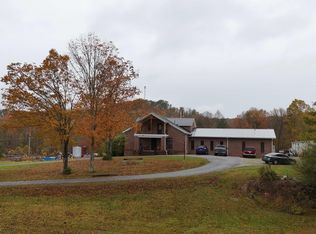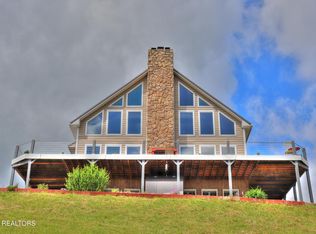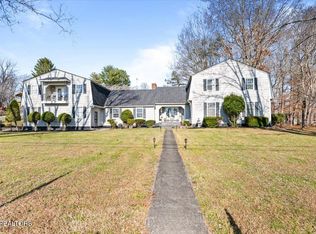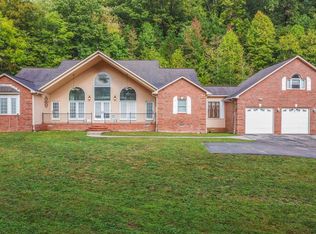This lovely LEGACY estate is situated on 2 acres with breathtaking scenery of the Cumberland Mountains. This home is located in Big South Fork with only a 20 minute drive to the shores of Norris Lake; access point at Lafollette exit and Twin Cove Marina. This impressive home boast 6,891 sq feet.
2/10 Buyers Warranty being offered with property at closing.
Owner/Agent is offering a local annual Golf membership at Oneida Municipal Golf Club in Scott County for the buyer at closing.
For sale
$810,000
300 Lowe Rd, Huntsville, TN 37756
3beds
6,891sqft
Est.:
Single Family Residence
Built in 1997
2 Acres Lot
$-- Zestimate®
$118/sqft
$-- HOA
What's special
- 5 days |
- 225 |
- 5 |
Zillow last checked: 8 hours ago
Listing updated: February 16, 2026 at 12:15am
Listed by:
Larry Bruce Sanders 865-396-1044,
Wallace 865-584-4000,
Beth Calmes 703-717-8394,
Wallace
Source: East Tennessee Realtors,MLS#: 1329095
Tour with a local agent
Facts & features
Interior
Bedrooms & bathrooms
- Bedrooms: 3
- Bathrooms: 4
- Full bathrooms: 4
Rooms
- Room types: Bonus Room
Heating
- Central, Natural Gas, Electric
Cooling
- Ceiling Fan(s)
Appliances
- Included: Gas Cooktop, Dishwasher, Disposal, Microwave, Refrigerator, Self Cleaning Oven, Trash Compactor, Washer
Features
- Walk-In Closet(s), Dry Bar, Pantry, Breakfast Bar, Eat-in Kitchen, Bonus Room
- Flooring: Carpet, Hardwood, Tile
- Windows: Insulated Windows
- Basement: Walk-Out Access,Finished
- Number of fireplaces: 1
- Fireplace features: Brick, Gas Log
Interior area
- Total structure area: 6,891
- Total interior livable area: 6,891 sqft
Property
Parking
- Total spaces: 6
- Parking features: RV Garage, Garage Door Opener, Attached, Carport, Basement, RV Access/Parking
- Attached garage spaces: 2
- Carport spaces: 4
Features
- Exterior features: Gas Grill, Balcony
- Has view: Yes
- View description: Other, Mountain(s), Country Setting
Lot
- Size: 2 Acres
- Dimensions: 637 x 308 x 373 x 253
- Features: Wooded, Level, Rolling Slope
Details
- Parcel number: 106 00308 000
Construction
Type & style
- Home type: SingleFamily
- Architectural style: Contemporary,Traditional
- Property subtype: Single Family Residence
Materials
- Vinyl Siding, Brick, Frame
Condition
- Year built: 1997
Utilities & green energy
- Sewer: Public Sewer, Septic Tank, Perc Test On File
- Water: Public
Community & HOA
Community
- Features: Sidewalks
- Security: Smoke Detector(s)
HOA
- Has HOA: Yes
- Amenities included: Golf Course, Security
Location
- Region: Huntsville
Financial & listing details
- Price per square foot: $118/sqft
- Tax assessed value: $548,200
- Annual tax amount: $2,194
- Date on market: 2/16/2026
Estimated market value
Not available
Estimated sales range
Not available
Not available
Price history
Price history
| Date | Event | Price |
|---|---|---|
| 2/16/2026 | Listed for sale | $810,000+2.5%$118/sqft |
Source: | ||
| 2/1/2026 | Listing removed | $790,000$115/sqft |
Source: | ||
| 11/21/2025 | Price change | $790,000-3.1%$115/sqft |
Source: | ||
| 7/9/2025 | Price change | $815,000-1.2%$118/sqft |
Source: | ||
| 5/1/2025 | Listed for sale | $825,000+3337.5%$120/sqft |
Source: | ||
Public tax history
Public tax history
| Year | Property taxes | Tax assessment |
|---|---|---|
| 2024 | $2,194 | $137,050 |
| 2023 | $2,194 +15.2% | $137,050 +77.2% |
| 2022 | $1,905 | $77,325 |
Find assessor info on the county website
BuyAbility℠ payment
Est. payment
$4,231/mo
Principal & interest
$3873
Property taxes
$358
Climate risks
Neighborhood: 37756
Nearby schools
GreatSchools rating
- 6/10Fairview Elementary SchoolGrades: PK-8Distance: 0.5 mi
- 3/10Scott High SchoolGrades: 9-12Distance: 7 mi
Schools provided by the listing agent
- Elementary: Fairview
- High: Scott
Source: East Tennessee Realtors. This data may not be complete. We recommend contacting the local school district to confirm school assignments for this home.
- Loading
- Loading





