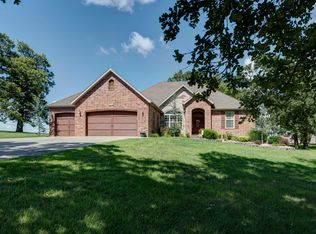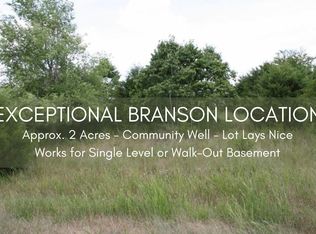This gorgeous AMISH BUILT HOME near the heart of BRANSON has breathtaking panoramic views! FIRST TIME ON THE MARKET! Resting 2 acres, with brick and stone architecturally pleasing exterior and interior elements in a quiet neighborhood just minutes from the Branson Landing, shopping and restaurants.This SINGLE LEVEL home has large open floor plan that includes 3 BR, living room with gas fireplace that adds warmth and ambiance which connects to a comfortable&spacious sun room. The large kitchen and breakfast area are perfect for entertaining!This home has it all including hard wood floors,safe room(surrounded by 1ft of solid concrete),huge walk-in closet, tray ceilings, 45ft ATTACHED RV GARAGE WITH HOOK UPS (fully insulated heated& cooled) This is a MUST SEE HOME with many EXTRA FEATURES!
This property is off market, which means it's not currently listed for sale or rent on Zillow. This may be different from what's available on other websites or public sources.


