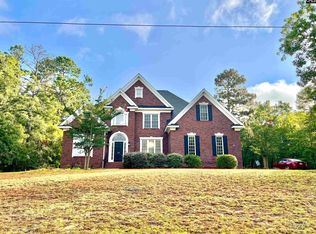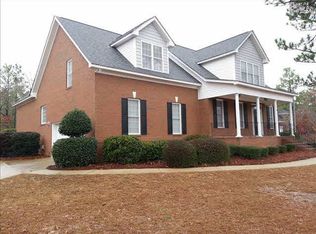Stunning, resort-like executive home with salt water pool! Open concept living areas downstairs perfect for the entertaining you will want to do in this house. Downstairs you will find upgraded fossilized Bamboo flooring throughout, chef's eat-kitchen with granite, tile backsplash, stainless appliances, and bar. Relax in the living room with coffered ceilings and double sided stone fireplace opening up to the sun room over looking the private oasis of a backyard. Bedroom and full bathroom downstairs great for guests. Upstairs you will find the oversized master bedroom featuring new carpet, tray ceilings, spacious on-suite with tile floors and shower surround, soaking tub, double vanity, toilet room and walk-in closet. Enjoy the flex room great for movie nights, play room, gym, or office. Three more guest bedrooms upstairs, one with a private full bathroom. High ceilings up and downstairs with different architectural features. Central vacuum for easy clean-up. Tankless H2O Heater for endless hot water. Garage features work bench, wall cabinets, plumbing for sink, and overhead storage racks. House is located on a large, private lot that backs up to woods. Enjoy the Southern summers in the salt water pool with a chiller and 3 person hot tub during the Winter months! Exterior front accent lighting and pool deck lighting bring the ambiance to night time swims and relaxation. Come live the easy life in this like new home with upgrades galore. Easy access to I-77, Ft Jackson, and shopping!
This property is off market, which means it's not currently listed for sale or rent on Zillow. This may be different from what's available on other websites or public sources.


