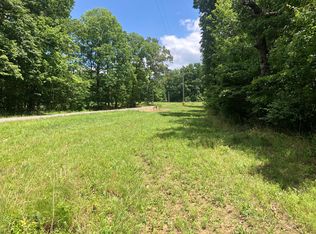Have a piece of your own park-like setting! 5 acres of beautiful and quiet property. This mobile home is on a PERMANENT foundation. Enjoy the screened in front porch, fireplace, spa and especially the privacy. Large storage building for all your garden supplies. Roof installed in 2014. New compressor on CHA; ALL APPLIANCES remain including washer, dryer and freezer. Real hardwood all throughout home except for 2 bedrooms, laundry and baths. HUGE pantry with freezer.
This property is off market, which means it's not currently listed for sale or rent on Zillow. This may be different from what's available on other websites or public sources.
