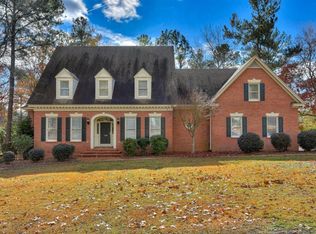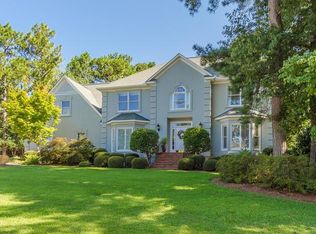Sold for $656,175
$656,175
300 Live Oak Rd, Aiken, SC 29803
4beds
3,832sqft
Single Family Residence
Built in 1989
0.55 Acres Lot
$666,400 Zestimate®
$171/sqft
$3,278 Estimated rent
Home value
$666,400
$606,000 - $733,000
$3,278/mo
Zestimate® history
Loading...
Owner options
Explore your selling options
What's special
Welcome to this elegant and spacious
4/ 5-bedroom, 4.5 bath home nestled in the sought-after Woodside community. Designed for both comfort and entertaining, this home boasts a beautifully landscaped southern garden bursting with hydrangeas, azaleas, camellias, gardenias, crape myrtles, and a mature magnolia tree - plus a charming gazebo and a large deck perfect for gatherings that overlooks the 12th hole on the Jones Course.
Inside, you will find exquisite architectural details including heavy crown molding, coffered ceiling in the family room, and wainscoting in the formal dining room. The main level features hardwood floors, marble in the foyer, and tile in the kitchen and bathrooms,. The updated kitchen (2020) showcases modern finishes and flows seamlessly into the living area. Three bathrooms have been recently renovated (2022), providing a fresh and contemporary feel.
The main level also includes a luxurious owner's suite with a spa-like bath and an additional bedroom with a private bath - ideal for guests. Upstairs you will find three spacious bedrooms and a walk-in attic offering abundant storage. If you do not need 5 bedrooms, one of the extra large upstairs rooms would make a great 2nd den or movie room. The 2nd downstairs bedroom has built in cabinets and would be a great office/nursery.
Bonus features in the basement include a 2 car garage, heated/cooled workout room, and workshop. Included in the 3832 total square footage is the 312 square foot basement gym/flex room.
Located on a picturesque golf course lot, this home offers the perfect blend of charm, functionality, and lifestyle.
Recent upgrades including new roof (2020), HVAC (2017 and 2019), furnaces (2019 and 2022) carpet in bedrooms (2021) and kitchen appliances (2020)
3 trees have been removed since photos were taken.
Neighborhood covenants can be found at
http://wppoa.com. Owner is a licensed agent.
Zillow last checked: 8 hours ago
Listing updated: July 01, 2025 at 07:22am
Listed by:
Lisa Yelton Evans 803-645-0433,
Meybohm Real Estate - Aiken
Bought with:
Comp Agent Not Member
For COMP Purposes Only
Source: Aiken MLS,MLS#: 217180
Facts & features
Interior
Bedrooms & bathrooms
- Bedrooms: 4
- Bathrooms: 5
- Full bathrooms: 4
- 1/2 bathrooms: 1
Primary bedroom
- Level: Main
- Area: 212.52
- Dimensions: 16.1 x 13.2
Bedroom 2
- Level: Main
- Area: 144
- Dimensions: 12 x 12
Bedroom 3
- Level: Upper
- Area: 224.7
- Dimensions: 21 x 10.7
Bedroom 4
- Level: Upper
- Area: 188.5
- Dimensions: 14.5 x 13
Den
- Level: Main
- Area: 340.2
- Dimensions: 21 x 16.2
Dining room
- Level: Main
- Area: 195
- Dimensions: 15 x 13
Kitchen
- Level: Main
- Area: 244.08
- Dimensions: 21.6 x 11.3
Other
- Description: Bedroom 5/den/movie room
- Level: Upper
- Area: 188.64
- Dimensions: 14.4 x 13.1
Other
- Description: living/lounge/office
- Level: Main
- Area: 209.6
- Dimensions: 16 x 13.1
Other
- Description: shop
- Level: Lower
- Area: 110
- Dimensions: 11 x 10
Recreation room
- Level: Lower
- Area: 240
- Dimensions: 20 x 12
Heating
- Zoned, Natural Gas
Cooling
- Central Air, Electric, Zoned
Appliances
- Included: Microwave, Self Cleaning Oven, Refrigerator, Gas Water Heater, Cooktop, Dishwasher, Disposal, Down Draft
Features
- Solid Surface Counters, Walk-In Closet(s), Bedroom on 1st Floor, Ceiling Fan(s), Kitchen Island, Primary Downstairs, Pantry, Eat-in Kitchen, High Speed Internet, Cable Internet
- Flooring: Carpet, Ceramic Tile, Hardwood, Marble
- Basement: Heated,Partial,Workshop
- Number of fireplaces: 1
- Fireplace features: Gas, Masonry, Den, Gas Log
Interior area
- Total structure area: 3,832
- Total interior livable area: 3,832 sqft
- Finished area above ground: 3,832
- Finished area below ground: 0
Property
Parking
- Total spaces: 2
- Parking features: Workshop in Garage, Attached, Basement
- Attached garage spaces: 2
Features
- Levels: Three Or More
- Patio & porch: Deck, Porch
- Pool features: Association
Lot
- Size: 0.55 Acres
- Features: Landscaped, Level, On Golf Course, Sprinklers In Front, Sprinklers In Rear
Details
- Additional structures: Gazebo
- Parcel number: 1071517006
- Special conditions: Standard
- Horse amenities: Other
Construction
Type & style
- Home type: SingleFamily
- Architectural style: Traditional
- Property subtype: Single Family Residence
Materials
- Brick Veneer
- Foundation: Block, Brick/Mortar, Combination, Pillar/Post/Pier
- Roof: Composition
Condition
- New construction: No
- Year built: 1989
Utilities & green energy
- Sewer: Public Sewer
- Water: Public
- Utilities for property: Cable Available
Community & neighborhood
Community
- Community features: Country Club, Gated, Golf, Internet Available, Pool, Tennis Court(s)
Location
- Region: Aiken
- Subdivision: Woodside Plantation
HOA & financial
HOA
- Has HOA: Yes
- HOA fee: $1,392 annually
Other
Other facts
- Listing terms: Contract
- Road surface type: Paved, Concrete
Price history
| Date | Event | Price |
|---|---|---|
| 6/30/2025 | Sold | $656,175-8.7%$171/sqft |
Source: | ||
| 5/15/2025 | Pending sale | $719,000$188/sqft |
Source: | ||
| 5/15/2025 | Contingent | $719,000$188/sqft |
Source: | ||
| 5/5/2025 | Listed for sale | $719,000+80.8%$188/sqft |
Source: | ||
| 6/8/2007 | Sold | $397,700$104/sqft |
Source: | ||
Public tax history
| Year | Property taxes | Tax assessment |
|---|---|---|
| 2025 | $1,501 | $14,990 |
| 2024 | $1,501 -0.2% | $14,990 |
| 2023 | $1,504 +2.8% | $14,990 -0.9% |
Find assessor info on the county website
Neighborhood: 29803
Nearby schools
GreatSchools rating
- 8/10Chukker Creek Elementary SchoolGrades: PK-5Distance: 1.4 mi
- 5/10M. B. Kennedy Middle SchoolGrades: 6-8Distance: 2.6 mi
- 6/10South Aiken High SchoolGrades: 9-12Distance: 2.5 mi
Schools provided by the listing agent
- Elementary: Chukker Creek
- Middle: Aiken Intermediate 6th-Kennedy Middle 7th&8th
- High: South Aiken
Source: Aiken MLS. This data may not be complete. We recommend contacting the local school district to confirm school assignments for this home.
Get pre-qualified for a loan
At Zillow Home Loans, we can pre-qualify you in as little as 5 minutes with no impact to your credit score.An equal housing lender. NMLS #10287.
Sell with ease on Zillow
Get a Zillow Showcase℠ listing at no additional cost and you could sell for —faster.
$666,400
2% more+$13,328
With Zillow Showcase(estimated)$679,728

