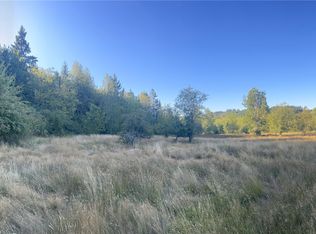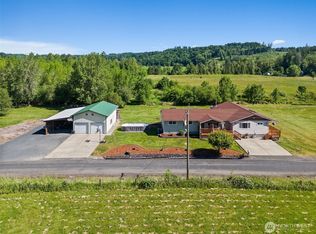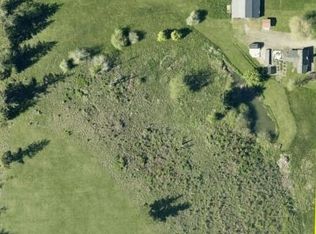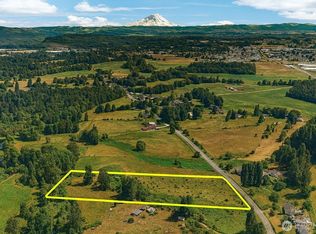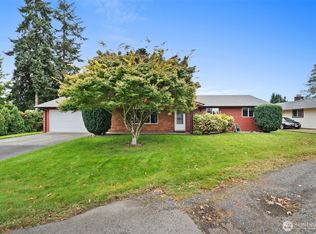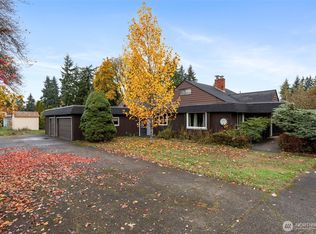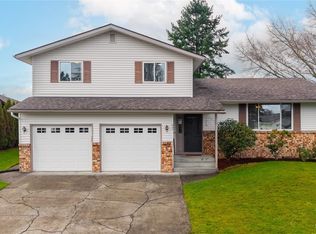Welcome to your Peaceful Valley Retreat on 1.4 acres, offering valley views & endless potential. This carefully fully remodeled home features 3 spacious bedrooms & 2 versatile bonus rooms—perfect for a home office, guest space, hobby area or additional bedrooms. The home offers a bright living room & family room designed for comfort & functionality with large kitchen & pantry area. Step out onto the generous back deck ideal for morning coffee, evening relaxation, or entertaining under the stars. The property provides ample space to build your dream shop, garage, or additional outdoor living area. This home delivers space, views, & flexibility—all just a short drive to town amenities. Seller to contributing $10,000 to buyers closing costs!
Active
Listed by:
Beth Thompson,
Berkshire Hathaway HS NW
Price cut: $20K (12/19)
$430,000
300 Lincoln Creek Road, Centralia, WA 98531
4beds
2,234sqft
Est.:
Single Family Residence
Built in 1935
1.4 Acres Lot
$-- Zestimate®
$192/sqft
$-- HOA
What's special
Valley viewsLarge kitchenVersatile bonus roomsGenerous back deckFamily roomSpacious bedroomsPantry area
- 108 days |
- 533 |
- 29 |
Zillow last checked: 8 hours ago
Listing updated: December 18, 2025 at 06:27pm
Listed by:
Beth Thompson,
Berkshire Hathaway HS NW
Source: NWMLS,MLS#: 2432241
Tour with a local agent
Facts & features
Interior
Bedrooms & bathrooms
- Bedrooms: 4
- Bathrooms: 1
- 3/4 bathrooms: 1
- Main level bathrooms: 1
- Main level bedrooms: 4
Primary bedroom
- Level: Main
Bedroom
- Level: Main
Bedroom
- Level: Main
Bedroom
- Level: Main
Bathroom three quarter
- Level: Main
Bonus room
- Level: Main
Bonus room
- Level: Main
Dining room
- Level: Main
Living room
- Level: Main
Heating
- Forced Air, Electric, Propane
Cooling
- None
Appliances
- Included: Refrigerator(s), Stove(s)/Range(s), Water Heater: Electric, Water Heater Location: Under House
Features
- Flooring: Vinyl Plank, Carpet
- Basement: None
- Has fireplace: No
Interior area
- Total structure area: 2,234
- Total interior livable area: 2,234 sqft
Video & virtual tour
Property
Parking
- Parking features: Driveway, RV Parking
Features
- Levels: One
- Stories: 1
- Patio & porch: Water Heater
Lot
- Size: 1.4 Acres
- Features: Fenced-Partially, RV Parking
- Topography: Level,Partial Slope
Details
- Parcel number: 023877004000
- Zoning description: Jurisdiction: County
- Special conditions: Standard
- Other equipment: Leased Equipment: No
Construction
Type & style
- Home type: SingleFamily
- Property subtype: Single Family Residence
Materials
- Cement Planked, Cement Plank
- Foundation: Poured Concrete
- Roof: Composition
Condition
- Year built: 1935
Utilities & green energy
- Sewer: Septic Tank
- Water: Individual Well
Community & HOA
Community
- Subdivision: Centralia
Location
- Region: Centralia
Financial & listing details
- Price per square foot: $192/sqft
- Tax assessed value: $263,600
- Annual tax amount: $2,482
- Date on market: 5/17/2025
- Cumulative days on market: 233 days
- Listing terms: Cash Out,Conventional,FHA,USDA Loan,VA Loan
- Inclusions: Leased Equipment, Refrigerator(s), Stove(s)/Range(s)
Estimated market value
Not available
Estimated sales range
Not available
Not available
Price history
Price history
| Date | Event | Price |
|---|---|---|
| 12/19/2025 | Price change | $430,000-4.4%$192/sqft |
Source: | ||
| 11/19/2025 | Price change | $450,000-2.2%$201/sqft |
Source: | ||
| 10/30/2025 | Price change | $460,000-4.2%$206/sqft |
Source: | ||
| 10/6/2025 | Price change | $480,000-2%$215/sqft |
Source: | ||
| 9/19/2025 | Listed for sale | $490,000+250%$219/sqft |
Source: | ||
Public tax history
Public tax history
| Year | Property taxes | Tax assessment |
|---|---|---|
| 2024 | $2,474 +28.1% | $263,600 |
| 2023 | $1,931 +44% | $263,600 +112.9% |
| 2021 | $1,341 +21.1% | $123,800 +13.3% |
Find assessor info on the county website
BuyAbility℠ payment
Est. payment
$2,447/mo
Principal & interest
$2067
Property taxes
$229
Home insurance
$151
Climate risks
Neighborhood: 98531
Nearby schools
GreatSchools rating
- 4/10Fords Prairie Elementary SchoolGrades: K-6Distance: 2.7 mi
- 4/10Centralia Middle SchoolGrades: 7-8Distance: 3.1 mi
- 5/10Centralia High SchoolGrades: 9-12Distance: 2.4 mi
Schools provided by the listing agent
- Elementary: Fords Prairie Elem
- Middle: Centralia Mid
- High: Centralia High
Source: NWMLS. This data may not be complete. We recommend contacting the local school district to confirm school assignments for this home.
- Loading
- Loading
