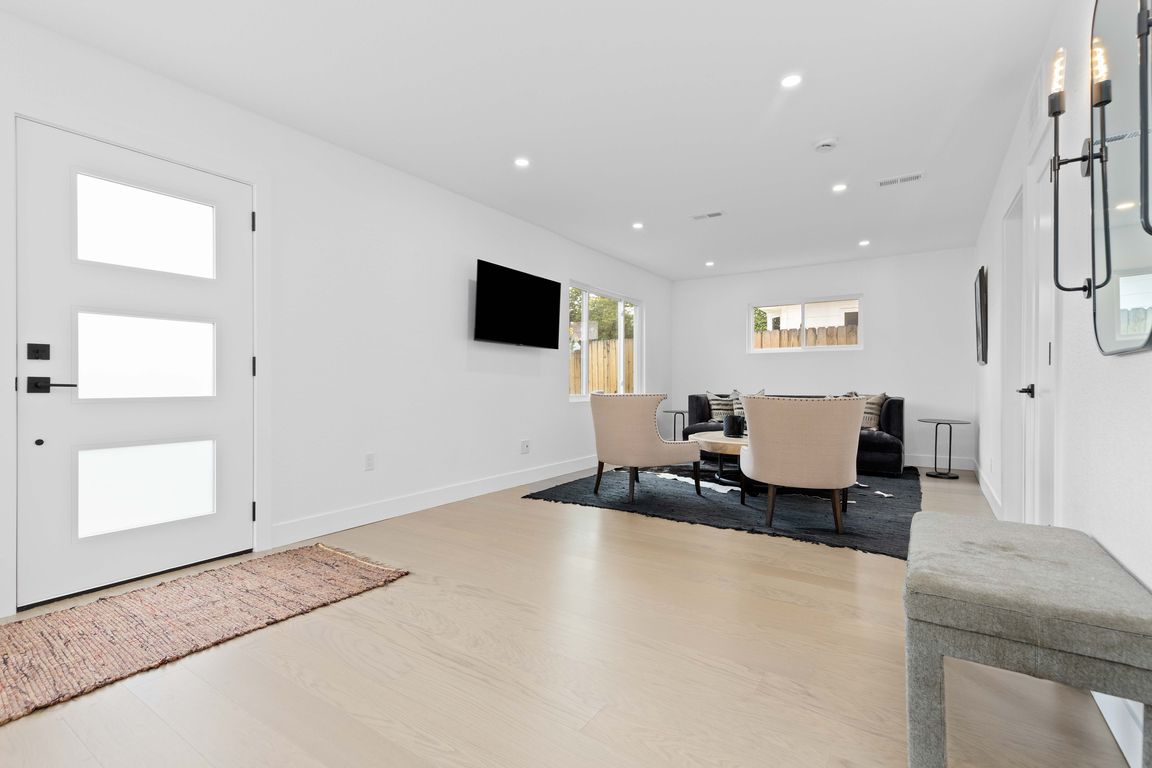
For sale
$1,250,000
3beds
1,849sqft
300 Lily Lane, Golden, CO 80403
3beds
1,849sqft
Single family residence
Built in 1955
6,098 sqft
2 Garage spaces
$676 price/sqft
What's special
Perched in the heart of Golden with panoramic mountain views, this professionally reimagined home is a rare blend of high-end design and unmatched location. A top-to-bottom remodel with a brand-new second-story addition has transformed this property into a modern mountain retreat. Enjoy breathtaking views of Lookout Mountain, North Table Mountain, and ...
- 51 days |
- 1,275 |
- 43 |
Source: REcolorado,MLS#: 4716687
Travel times
Living Room
Kitchen
Primary Bedroom
Zillow last checked: 7 hours ago
Listing updated: September 14, 2025 at 12:05pm
Listed by:
Corinne Willis 727-686-6183 corinne@versatileus.com,
Aspen Grove Real Estate Group,
Gabe Martin 970-275-1122,
West and Main Homes Inc
Source: REcolorado,MLS#: 4716687
Facts & features
Interior
Bedrooms & bathrooms
- Bedrooms: 3
- Bathrooms: 2
- Full bathrooms: 1
- 3/4 bathrooms: 1
- Main level bathrooms: 1
- Main level bedrooms: 2
Bedroom
- Description: Spacious Main Level Bedroom
- Level: Main
- Area: 168 Square Feet
- Dimensions: 12 x 14
Bedroom
- Description: Spacious Main Level Bedroom/Office
- Level: Main
- Area: 120 Square Feet
- Dimensions: 10 x 12
Bedroom
- Description: Primary Bedroom With Mountain Views
- Level: Upper
- Area: 148.5 Square Feet
- Dimensions: 11 x 13.5
Bathroom
- Description: Main Level Bath With Tub Shower Combo
- Level: Main
- Area: 50 Square Feet
- Dimensions: 10 x 5
Bathroom
- Description: Luxurious Primary Ensuite With Dual Showers
- Level: Upper
- Area: 91 Square Feet
- Dimensions: 7 x 13
Dining room
- Description: Eat In Dining
- Level: Main
- Dimensions: undefined x 12
Family room
- Description: Main Level Living Spaces With Mountain Views
- Level: Main
- Area: 220 Square Feet
- Dimensions: 11 x 20
Kitchen
- Description: Large Kitchen With Professional Sous Vide Range
- Level: Main
- Area: 242 Square Feet
- Dimensions: 22 x 11
Laundry
- Description: Ensuite Laundry And Large Walk In Closet
- Level: Upper
- Area: 48 Square Feet
- Dimensions: 6 x 8
Loft
- Description: Large Flex Space For Entertaining With Walk Out To Wrap Around Rooftop Patio
- Level: Upper
- Area: 198 Square Feet
- Dimensions: 11 x 18
Heating
- Forced Air, Heat Pump, Natural Gas
Cooling
- Central Air
Appliances
- Included: Dishwasher, Disposal, Dryer, Electric Water Heater, Freezer, Range, Range Hood, Refrigerator, Self Cleaning Oven, Tankless Water Heater, Washer
- Laundry: Laundry Closet
Features
- Ceiling Fan(s), Eat-in Kitchen, Quartz Counters, Smoke Free, Walk-In Closet(s)
- Flooring: Wood
- Has basement: No
- Common walls with other units/homes: No Common Walls
Interior area
- Total structure area: 1,849
- Total interior livable area: 1,849 sqft
- Finished area above ground: 1,849
Video & virtual tour
Property
Parking
- Total spaces: 6
- Parking features: Garage
- Garage spaces: 2
- Details: Off Street Spaces: 4
Features
- Levels: Two
- Stories: 2
- Patio & porch: Deck, Front Porch, Rooftop, Wrap Around
- Exterior features: Balcony, Lighting, Private Yard, Rain Gutters, Smart Irrigation
- Fencing: Partial
Lot
- Size: 6,098.4 Square Feet
- Features: Irrigated, Landscaped, Level, Mountainous
Details
- Parcel number: 002622
- Special conditions: Standard
Construction
Type & style
- Home type: SingleFamily
- Architectural style: Contemporary
- Property subtype: Single Family Residence
Materials
- Wood Siding
- Foundation: Slab
Condition
- Updated/Remodeled
- Year built: 1955
Utilities & green energy
- Electric: 110V
- Sewer: Public Sewer
- Water: Public
- Utilities for property: Cable Available, Electricity Connected, Internet Access (Wired), Natural Gas Connected, Phone Available
Community & HOA
Community
- Security: Carbon Monoxide Detector(s), Smart Locks, Smoke Detector(s)
- Subdivision: Sunshine
HOA
- Has HOA: No
Location
- Region: Golden
Financial & listing details
- Price per square foot: $676/sqft
- Tax assessed value: $543,325
- Annual tax amount: $3,306
- Date on market: 8/29/2025
- Listing terms: Cash,Conventional,FHA,Jumbo
- Exclusions: Sellers Personal Property & Staging Items, Tv, Freestanding Island In Kitchen, Mirror At Front Entry Between Sconces, Garage Camera - Not Hardwired.
- Ownership: Individual
- Electric utility on property: Yes
- Road surface type: Paved