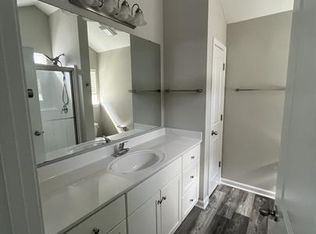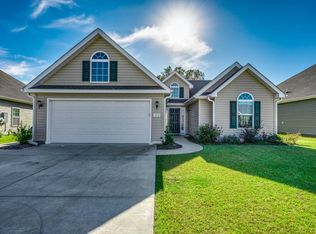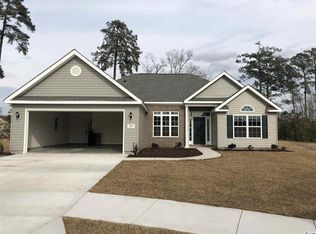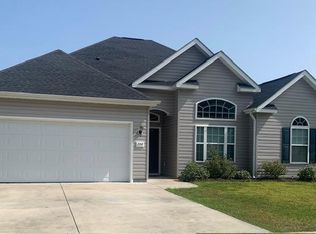Sold for $455,000
$455,000
300 Leste Rd., Myrtle Beach, SC 29588
3beds
1,443sqft
Single Family Residence
Built in 2020
6,534 Square Feet Lot
$402,000 Zestimate®
$315/sqft
$1,898 Estimated rent
Home value
$402,000
$382,000 - $422,000
$1,898/mo
Zestimate® history
Loading...
Owner options
Explore your selling options
What's special
Fantastic opportunity to secure your FOREVER HOME in the delightful Seawind Estates community! This recently constructed residence from 2020 promises to captivate, conveniently situated just moments from the coastline via highway 544. Upon entry, revel in the spaciousness of the open floor plan and contemporary color palette, accentuated by soaring vaulted ceilings and an abundance of natural illumination. The expansive living area seamlessly transitions into the upgraded and expanded kitchen with a dining enclave. Boasting a generous work island, exquisite granite countertops, sleek cabinetry, pendant lighting, and stainless steel appliances, the kitchen is a culinary haven. The master suite offers ample space, featuring a tray ceiling, ceiling fan, walk-in closet, and luxurious en-suite bathroom. Bedrooms two and three, part of the split floor plan, share a well-appointed second full bathroom. Step outside to discover your private sanctuary, complete with a substantial screened-in porch overlooking a climate-controlled saltwater pool! Encircled by stunning stamped concrete, this pool exudes opulence, featuring a spacious tanning ledge perfect for basking in the Myrtle Beach sun. A fiberglass ledge surrounding the deep end, paired with a dedicated Rheem heat pump, ensures optimal temperature control efficiently and economically. Adjacent to the pool, find a detached living quarters boasting a bedroom/living area and full bathroom. The ideally proportioned, fully fenced backyard abuts a wooded area, providing an idyllic setting for unwinding post-beach escapades. Seawind Estates enjoys a prime location, offering proximity to ALL amenities! Just minutes away from the beach and highway 17, with easy access to highways 707 and 31. Square footage is an approximation and not guaranteed; buyer to conduct verification.
Zillow last checked: 8 hours ago
Listing updated: May 23, 2024 at 07:25am
Listed by:
Casey M Houser 843-999-5933,
CENTURY 21 Broadhurst
Bought with:
The Jill Powell Team
Century 21 The Harrelson Group
Source: CCAR,MLS#: 2409562
Facts & features
Interior
Bedrooms & bathrooms
- Bedrooms: 3
- Bathrooms: 3
- Full bathrooms: 3
Primary bedroom
- Features: Tray Ceiling(s), Main Level Master, Walk-In Closet(s)
- Level: Main
Primary bathroom
- Features: Bathtub, Separate Shower
Dining room
- Features: Kitchen/Dining Combo
Kitchen
- Features: Kitchen Island, Pantry, Stainless Steel Appliances, Solid Surface Counters
Living room
- Features: Ceiling Fan(s), Vaulted Ceiling(s)
Other
- Features: Bedroom on Main Level, In-Law Floorplan, Other
Heating
- Central
Cooling
- Central Air
Appliances
- Included: Dishwasher, Freezer, Disposal, Microwave, Range, Refrigerator, Dryer, Washer
- Laundry: Washer Hookup
Features
- Split Bedrooms, Bedroom on Main Level, In-Law Floorplan, Kitchen Island, Stainless Steel Appliances, Solid Surface Counters
- Flooring: Carpet, Tile, Vinyl
Interior area
- Total structure area: 2,097
- Total interior livable area: 1,443 sqft
Property
Parking
- Total spaces: 4
- Parking features: Attached, Garage, Two Car Garage, Garage Door Opener
- Attached garage spaces: 2
Features
- Levels: One
- Stories: 1
- Patio & porch: Patio, Porch, Screened
- Exterior features: Fence, Patio
- Has private pool: Yes
- Pool features: Outdoor Pool, Private
Lot
- Size: 6,534 sqft
- Features: Outside City Limits, Rectangular, Rectangular Lot
Details
- Additional structures: Living Quarters
- Additional parcels included: ,
- Parcel number: 44803030019
- Zoning: Residen
- Special conditions: None
Construction
Type & style
- Home type: SingleFamily
- Architectural style: Ranch
- Property subtype: Single Family Residence
Materials
- Vinyl Siding
- Foundation: Slab
Condition
- Resale
- Year built: 2020
Utilities & green energy
- Water: Public
- Utilities for property: Electricity Available, Sewer Available, Underground Utilities, Water Available
Community & neighborhood
Community
- Community features: Golf Carts OK, Long Term Rental Allowed
Location
- Region: Myrtle Beach
- Subdivision: Seawinds Estates
HOA & financial
HOA
- Has HOA: Yes
- HOA fee: $45 monthly
- Amenities included: Owner Allowed Golf Cart, Owner Allowed Motorcycle, Pet Restrictions, Tenant Allowed Golf Cart, Tenant Allowed Motorcycle
- Services included: Common Areas, Trash
Other
Other facts
- Listing terms: Cash,Conventional,FHA,VA Loan
Price history
| Date | Event | Price |
|---|---|---|
| 5/20/2024 | Sold | $455,000-2.2%$315/sqft |
Source: | ||
| 4/23/2024 | Contingent | $465,000$322/sqft |
Source: | ||
| 4/18/2024 | Listed for sale | $465,000$322/sqft |
Source: | ||
| 11/7/2023 | Listing removed | -- |
Source: | ||
| 9/12/2023 | Listing removed | -- |
Source: | ||
Public tax history
Tax history is unavailable.
Neighborhood: 29588
Nearby schools
GreatSchools rating
- 9/10Lakewood Elementary SchoolGrades: PK-5Distance: 2.6 mi
- 7/10Socastee MiddleGrades: 6-8Distance: 1.1 mi
- 7/10Socastee High SchoolGrades: 9-12Distance: 1.3 mi
Schools provided by the listing agent
- Elementary: Socastee Elementary School
- Middle: Socastee Middle School
- High: Socastee High School
Source: CCAR. This data may not be complete. We recommend contacting the local school district to confirm school assignments for this home.
Get pre-qualified for a loan
At Zillow Home Loans, we can pre-qualify you in as little as 5 minutes with no impact to your credit score.An equal housing lender. NMLS #10287.
Sell for more on Zillow
Get a Zillow Showcase℠ listing at no additional cost and you could sell for .
$402,000
2% more+$8,040
With Zillow Showcase(estimated)$410,040



