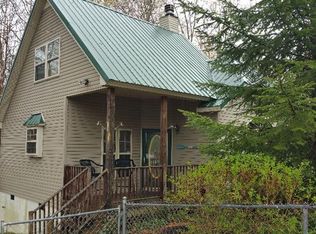This beautifully crafted Holland built log home is just five minutes from Grove Marina and all the amenities of Laurel Lake ! Located on 5.4 wooded acres this property is perfect for the outdoor enthusiast and boasts a storage building large enough to house your boat, RV and other outdoor toys. Come inside the sizeable living room presents vaulted ceilings and enough picture windows to ensure a pretty view from any seat . The open design leads right into the cheerful kitchen with ceramic tile backsplash . The 1st floor master offers walk in closet and oversized full bath . Main floor also includes second bedroom and the recently added office/dining area . Downstairs you will find a second kitchen, den, full bath , a third bedroom and access to the 2 car attached garage . Properties this close to the lake are few and far between call for your appointment today !
This property is off market, which means it's not currently listed for sale or rent on Zillow. This may be different from what's available on other websites or public sources.
