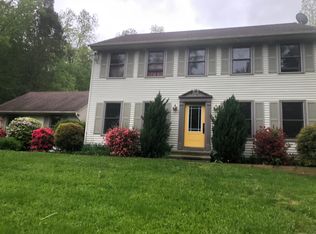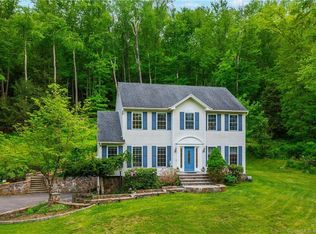Tucked away and surrounded by mature trees is a private setting is this very well maintained Colonial. Freshly painted interior, new carpeting, new roof 2019, and new AC and hot water heater in 2021. The kitchen has a new dishwasher and newer appliances. It opens into the family room and there is plenty of room for a dining area. Off the kitchen is a half bath and a large mud room with laundry area. There is a formal living room that can be used as an office and there is a formal dining room with lovely custom trim and hardwood floor. Family room is spacious with a warming fireplace and sliders leading to a 30 X 12 deck overlooking a very pretty private back yard. Upstairs are 3 generous size bedrooms, freshly painted and new flooring. The primary bedroom is very large with a large walkin closet and a very comfortable bathroom with dual sinks. The back yard has so much room for back yards games and BBQ's and you can enjoy the firepit while roasting marshmallows and making some great memories. This is a very comfortable home with a wonderful, private back yard. It is conveniently located to the center of town, highway, shops, great restaurants and many conveniences.
This property is off market, which means it's not currently listed for sale or rent on Zillow. This may be different from what's available on other websites or public sources.

