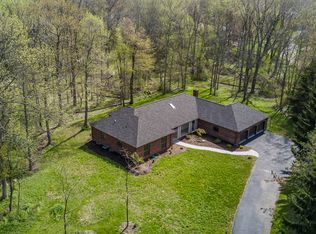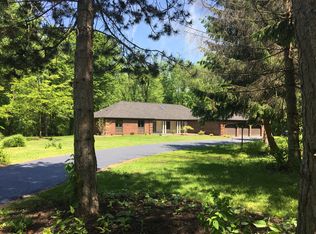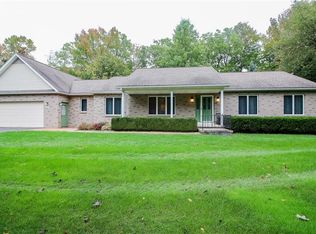Closed
$575,000
300 Kirk Rd, Rochester, NY 14612
4beds
2,146sqft
Single Family Residence
Built in 1978
15 Acres Lot
$477,500 Zestimate®
$268/sqft
$3,047 Estimated rent
Maximize your home sale
Get more eyes on your listing so you can sell faster and for more.
Home value
$477,500
$411,000 - $549,000
$3,047/mo
Zestimate® history
Loading...
Owner options
Explore your selling options
What's special
Breathtaking 15 acre estate with a sprawling 2,146 sq.’ Ranch! (PLUS 1,648 Sq.’ of Finished walkout lower level) (Sq.’ per attached professional home measurement). 2 & 1/2 baths main floor, full bath on lower level, 2 wood burning fireplaces, garage holds 3 car’s, walkout lower level ideal for in-law or teen suite. Currently has a bedroom, bathroom and kitchen. Barn, ponds, house set back almost 1000 feet from Kirk Road. Beautiful Round Pond Creek on the south side of Property. Sale will include 302 Kirk Road. 302 Kirk Road Tax ID #262800-045-120-0002-014-330. Land could be split off and sold for a new subdivision. Possible family compound! (Seller to only provide permits currently on file with the Town Of Greece) (Property to be sold in “AS IS” condition).
Zillow last checked: 8 hours ago
Listing updated: March 31, 2025 at 07:02am
Listed by:
Richard J. Borrelli 585-455-7425,
WCI Realty
Bought with:
Melissa Belpanno, 10401301000
Keller Williams Realty Greater Rochester
Source: NYSAMLSs,MLS#: R1562315 Originating MLS: Rochester
Originating MLS: Rochester
Facts & features
Interior
Bedrooms & bathrooms
- Bedrooms: 4
- Bathrooms: 4
- Full bathrooms: 3
- 1/2 bathrooms: 1
- Main level bathrooms: 3
- Main level bedrooms: 3
Heating
- Gas, Hot Water
Cooling
- Wall Unit(s)
Appliances
- Included: Dryer, Dishwasher, Disposal, Gas Oven, Gas Range, Gas Water Heater, Refrigerator, Washer
- Laundry: Main Level
Features
- Breakfast Bar, Ceiling Fan(s), Den, Separate/Formal Dining Room, Entrance Foyer, Eat-in Kitchen, Great Room, Kitchen Island, See Remarks, Sliding Glass Door(s), Second Kitchen, Bedroom on Main Level, In-Law Floorplan, Main Level Primary, Primary Suite, Programmable Thermostat
- Flooring: Carpet, Ceramic Tile, Laminate, Varies
- Doors: Sliding Doors
- Windows: Thermal Windows
- Basement: Full,Finished,Walk-Out Access
- Number of fireplaces: 2
Interior area
- Total structure area: 2,146
- Total interior livable area: 2,146 sqft
Property
Parking
- Total spaces: 2.5
- Parking features: Attached, Garage, Driveway, Garage Door Opener, Other
- Attached garage spaces: 2.5
Features
- Levels: One
- Stories: 1
- Patio & porch: Deck, Enclosed, Open, Porch
- Exterior features: Blacktop Driveway, Deck
- Has view: Yes
- View description: Water
- Has water view: Yes
- Water view: Water
- Waterfront features: River Access, Stream
- Body of water: Round Pond
- Frontage length: 1
Lot
- Size: 15 Acres
- Dimensions: 1 x 1
- Features: Agricultural, Flood Zone, Irregular Lot
Details
- Additional structures: Barn(s), Outbuilding, Shed(s), Storage
- Parcel number: 2628000451200002014320
- Special conditions: Standard
Construction
Type & style
- Home type: SingleFamily
- Architectural style: Ranch
- Property subtype: Single Family Residence
Materials
- Brick, Vinyl Siding, Wood Siding, Copper Plumbing
- Foundation: Block
- Roof: Asphalt,Metal
Condition
- Resale
- Year built: 1978
Utilities & green energy
- Electric: Circuit Breakers
- Sewer: Connected
- Water: Connected, Public
- Utilities for property: Cable Available, Sewer Connected, Water Connected
Community & neighborhood
Location
- Region: Rochester
Other
Other facts
- Listing terms: Cash,Conventional,FHA,VA Loan
Price history
| Date | Event | Price |
|---|---|---|
| 3/28/2025 | Sold | $575,000-11.5%$268/sqft |
Source: | ||
| 2/19/2025 | Pending sale | $649,900$303/sqft |
Source: | ||
| 12/27/2024 | Price change | $649,900-2.3%$303/sqft |
Source: | ||
| 11/23/2024 | Price change | $665,000-4.9%$310/sqft |
Source: | ||
| 10/1/2024 | Price change | $699,000-11.5%$326/sqft |
Source: | ||
Public tax history
| Year | Property taxes | Tax assessment |
|---|---|---|
| 2024 | -- | $233,200 |
| 2023 | -- | $233,200 +16% |
| 2022 | -- | $201,000 |
Find assessor info on the county website
Neighborhood: 14612
Nearby schools
GreatSchools rating
- 6/10Paddy Hill Elementary SchoolGrades: K-5Distance: 0.9 mi
- 5/10Arcadia Middle SchoolGrades: 6-8Distance: 0.6 mi
- 6/10Arcadia High SchoolGrades: 9-12Distance: 0.7 mi
Schools provided by the listing agent
- District: Greece
Source: NYSAMLSs. This data may not be complete. We recommend contacting the local school district to confirm school assignments for this home.


