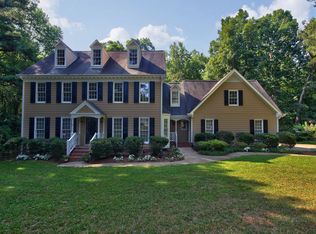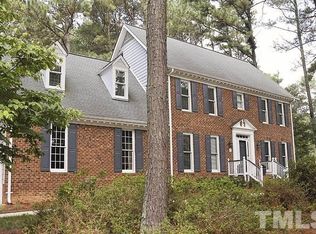Sold for $881,500
$881,500
300 Key Ct, Raleigh, NC 27614
4beds
3,029sqft
Single Family Residence, Residential
Built in 1984
1.56 Acres Lot
$870,700 Zestimate®
$291/sqft
$3,373 Estimated rent
Home value
$870,700
$818,000 - $923,000
$3,373/mo
Zestimate® history
Loading...
Owner options
Explore your selling options
What's special
Your dream home with POOL is in the desirable Cobble Creek Subdivision of North Raleigh! This stunning 4 bedroom 2.5 bath home boasts over 3,000 square feet of living space, situated on a 1.5+ acre flat cul-de-sac lot. Enjoy the freedom of NO HOA fees while living in a prime location close to excellent shopping and dining options. This spacious home features a bonus room and a third-floor walk-up unfinished attic that's perfect for storage or future living space.The exterior of the home includes durable fiber cement siding and a side-loading 2.5 car garage. New beautiful landscaping and wooded area add privacy to your own BACKYARD PARADISE! The inviting 38-foot inground swimming pool is 8 feet deep surrounded by a large refinished concrete patio and tastefully designed safety fence. The gentle saltwater chlorination system and NEW POOL LINER will ensure endless hours of fun. Summer barbecues while entertaining friends and family on the spacious deck and creating unforgettable memories under the sun and stars can be yours! Inside, the main level features 9' ceilings, gorgeous oak hardwood floors, and an open concept floor plan that flows from the kitchen to the breakfast area and family room. The amazing updated kitchen is equipped with stainless steel appliances, beautiful white cabinets, center island, quartzite countertops, and a refrigerator that conveys. Crown molding throughout, updated light fixtures, and lots of natural light add to the home's charm. The family room features a wood-burning fireplace, large mantel, and wainscoting. Additional main level highlights include a large office, formal dining room, foyer with hardwood tread stairs, and an updated powder room. The second floor offers carpeted bedrooms, including an updated primary bathroom, an updated hall bathroom, and a laundry room with a washer and dryer that convey. The NEW HVAC system on the second floor ensures optimal comfort. This home combines elegance and practicality, offering everything a family needs for comfortable living and entertaining. Don't miss the opportunity to make this beautiful house your forever home! Contact us today to schedule a private showing.
Zillow last checked: 8 hours ago
Listing updated: October 28, 2025 at 12:25am
Listed by:
Marti Hampton,
EXP Realty LLC
Bought with:
Renee Hillman, 185249
EXP Realty LLC
Source: Doorify MLS,MLS#: 10033974
Facts & features
Interior
Bedrooms & bathrooms
- Bedrooms: 4
- Bathrooms: 3
- Full bathrooms: 2
- 1/2 bathrooms: 1
Heating
- Heat Pump
Cooling
- Central Air, Electric
Appliances
- Included: Dishwasher, Dryer, Gas Range, Microwave, Refrigerator, Stainless Steel Appliance(s)
- Laundry: Laundry Room, Upper Level
Features
- Bathtub/Shower Combination, Bookcases, Built-in Features, Ceiling Fan(s), Crown Molding, Double Vanity, Eat-in Kitchen, Entrance Foyer, High Ceilings, Kitchen Island, Quartz Counters, Recessed Lighting, Smooth Ceilings, Walk-In Closet(s)
- Flooring: Carpet, Hardwood
- Doors: Storm Door(s)
- Number of fireplaces: 1
- Fireplace features: Family Room, Wood Burning
- Common walls with other units/homes: No Common Walls
Interior area
- Total structure area: 3,029
- Total interior livable area: 3,029 sqft
- Finished area above ground: 3,029
- Finished area below ground: 0
Property
Parking
- Total spaces: 8
- Parking features: Attached, Concrete, Driveway, Garage, Garage Faces Side, Parking Pad
- Attached garage spaces: 2
Features
- Levels: Three Or More, Two
- Patio & porch: Deck, Front Porch
- Exterior features: Fenced Yard, Garden, Lighting, Rain Gutters
- Has private pool: Yes
- Pool features: Fenced, In Ground, Liner, Outdoor Pool, Private
- Fencing: Back Yard, Wood
- Has view: Yes
Lot
- Size: 1.56 Acres
- Features: Landscaped
Details
- Parcel number: 1709631328
- Zoning: R-40W
- Special conditions: Standard
Construction
Type & style
- Home type: SingleFamily
- Architectural style: Traditional
- Property subtype: Single Family Residence, Residential
Materials
- Fiber Cement
- Foundation: Brick/Mortar
- Roof: Shingle
Condition
- New construction: No
- Year built: 1984
Utilities & green energy
- Sewer: Septic Tank
- Water: Public
- Utilities for property: Electricity Connected, Septic Connected, Water Connected
Community & neighborhood
Location
- Region: Raleigh
- Subdivision: Cobble Creek
Price history
| Date | Event | Price |
|---|---|---|
| 7/11/2024 | Sold | $881,500+10.2%$291/sqft |
Source: | ||
| 6/10/2024 | Pending sale | $799,900$264/sqft |
Source: | ||
| 6/6/2024 | Listed for sale | $799,900+90.5%$264/sqft |
Source: | ||
| 5/31/2007 | Sold | $420,000+29.6%$139/sqft |
Source: Doorify MLS #912492 Report a problem | ||
| 3/27/2006 | Sold | $324,000-1.8%$107/sqft |
Source: Public Record Report a problem | ||
Public tax history
| Year | Property taxes | Tax assessment |
|---|---|---|
| 2025 | $4,635 +3% | $721,509 |
| 2024 | $4,501 +30.9% | $721,509 +64.5% |
| 2023 | $3,439 +7.9% | $438,538 |
Find assessor info on the county website
Neighborhood: 27614
Nearby schools
GreatSchools rating
- 3/10Brassfield ElementaryGrades: K-5Distance: 0.8 mi
- 8/10West Millbrook MiddleGrades: 6-8Distance: 2.7 mi
- 6/10Millbrook HighGrades: 9-12Distance: 4.9 mi
Schools provided by the listing agent
- Elementary: Wake - Brassfield
- Middle: Wake - West Millbrook
- High: Wake - Millbrook
Source: Doorify MLS. This data may not be complete. We recommend contacting the local school district to confirm school assignments for this home.
Get a cash offer in 3 minutes
Find out how much your home could sell for in as little as 3 minutes with a no-obligation cash offer.
Estimated market value$870,700
Get a cash offer in 3 minutes
Find out how much your home could sell for in as little as 3 minutes with a no-obligation cash offer.
Estimated market value
$870,700

