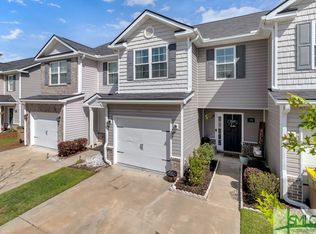Sold for $270,000 on 02/07/25
$270,000
300 Kepler Loop, Richmond Hill, GA 31324
3beds
1,560sqft
Townhouse
Built in 2016
5,662.8 Square Feet Lot
$268,100 Zestimate®
$173/sqft
$1,903 Estimated rent
Home value
$268,100
$249,000 - $287,000
$1,903/mo
Zestimate® history
Loading...
Owner options
Explore your selling options
What's special
Highly Motivated Seller - Will Entertain All Offers! Low-Maintenance Living! Spacious 3-bedroom, 2.5-bath townhome with a 1-car garage. The main floor features LVP flooring, an open layout, and a half bath. The kitchen shines with stainless steel appliances, granite countertops, a breakfast bar, corner pantry, and plenty of cabinet space. Upstairs, the owner’s suite offers a tray ceiling, walk-in closet, LVP flooring, ceiling fan, and en suite bath with a double-sink vanity and tub/shower combo. Two additional bedrooms, laundry connections, and a second full bath complete the upper level. Relax on the private back patio with wooded views and a privacy fence. The community boasts fantastic amenities, including community pool, fitness center, clubhouse, and kayak launch. Plus, the HOA covers lawn maintenance for a truly low-maintenance lifestyle!
Zillow last checked: 8 hours ago
Listing updated: February 10, 2025 at 10:21am
Listed by:
Sharie L. McCormack 912-224-4600,
Better Homes and Gardens Real
Bought with:
NONMLS Sale, NMLS
NON MLS MEMBER
Source: Hive MLS,MLS#: 322941 Originating MLS: Savannah Multi-List Corporation
Originating MLS: Savannah Multi-List Corporation
Facts & features
Interior
Bedrooms & bathrooms
- Bedrooms: 3
- Bathrooms: 3
- Full bathrooms: 2
- 1/2 bathrooms: 1
Primary bedroom
- Level: Upper
- Dimensions: 12 x 17
Bedroom 2
- Level: Upper
- Dimensions: 10 x 11
Bedroom 3
- Level: Upper
- Dimensions: 10 x 11
Primary bathroom
- Features: Walk-In Closet(s)
- Level: Upper
- Dimensions: 0 x 0
Bathroom 2
- Level: Upper
- Dimensions: 0 x 0
Dining room
- Level: Main
- Dimensions: 11 x 6
Family room
- Level: Main
- Dimensions: 17 x 14
Heating
- Central, Electric
Cooling
- Central Air, Electric
Appliances
- Included: Some Electric Appliances, Dishwasher, Electric Water Heater, Disposal, Microwave, Oven, Plumbed For Ice Maker, Range
- Laundry: Laundry Room, Upper Level
Features
- Breakfast Bar, Tray Ceiling(s), Double Vanity, Entrance Foyer, Pull Down Attic Stairs, Tub Shower, Upper Level Primary
- Attic: Pull Down Stairs
- Common walls with other units/homes: 2+ Common Walls
Interior area
- Total interior livable area: 1,560 sqft
Property
Parking
- Total spaces: 1
- Parking features: Attached
- Garage spaces: 1
Features
- Patio & porch: Patio
- Pool features: Community
- Fencing: Wood
- Has view: Yes
- View description: Trees/Woods
Lot
- Size: 5,662 sqft
- Features: Garden, Sprinkler System
Details
- Parcel number: 054082269
- Zoning description: Single Family
- Special conditions: Standard
Construction
Type & style
- Home type: Townhouse
- Architectural style: Traditional
- Property subtype: Townhouse
- Attached to another structure: Yes
Materials
- Frame, Stone, Vinyl Siding
- Foundation: Concrete Perimeter
- Roof: Asphalt
Condition
- Year built: 2016
Utilities & green energy
- Sewer: Public Sewer
- Water: Public
- Utilities for property: Underground Utilities
Green energy
- Green verification: ENERGY STAR Certified Homes
Community & neighborhood
Community
- Community features: Clubhouse, Pool, Fitness Center, Playground, Street Lights, Sidewalks, Trails/Paths
Location
- Region: Richmond Hill
- Subdivision: Creekside
HOA & financial
HOA
- Has HOA: Yes
- HOA fee: $140 monthly
Other
Other facts
- Listing agreement: Exclusive Right To Sell
- Listing terms: Cash,Conventional,FHA,VA Loan
- Road surface type: Asphalt
Price history
| Date | Event | Price |
|---|---|---|
| 2/7/2025 | Sold | $270,000-1.8%$173/sqft |
Source: | ||
| 12/9/2024 | Listed for sale | $275,000+77.4%$176/sqft |
Source: | ||
| 11/3/2016 | Sold | $155,000$99/sqft |
Source: | ||
Public tax history
| Year | Property taxes | Tax assessment |
|---|---|---|
| 2024 | -- | $98,640 +15.1% |
| 2023 | $2,569 +11.7% | $85,680 +15.9% |
| 2022 | $2,301 +9.7% | $73,920 +10.9% |
Find assessor info on the county website
Neighborhood: 31324
Nearby schools
GreatSchools rating
- 8/10Richmond Hill Elementary SchoolGrades: 2-3Distance: 1.6 mi
- 7/10Richmond Hill Middle SchoolGrades: 6-8Distance: 4.9 mi
- 8/10Richmond Hill High SchoolGrades: 9-12Distance: 5.2 mi
Schools provided by the listing agent
- Elementary: RHES
- Middle: RHMS
- High: RHHS
Source: Hive MLS. This data may not be complete. We recommend contacting the local school district to confirm school assignments for this home.

Get pre-qualified for a loan
At Zillow Home Loans, we can pre-qualify you in as little as 5 minutes with no impact to your credit score.An equal housing lender. NMLS #10287.
Sell for more on Zillow
Get a free Zillow Showcase℠ listing and you could sell for .
$268,100
2% more+ $5,362
With Zillow Showcase(estimated)
$273,462